Client Contacts HTT&F

Client contacts HTT&F representative and reviews home input, desires, and budget.
• If a new design from scratch is desired, information is gathered and submitted for evaluation and a teleconference scheduled.
• If there is an existing design, it is submitted for an initial frame and panel estimate .
• If an HTT&F Portfolio Plan is requested, modifications are submitted and an estimate is prepared.
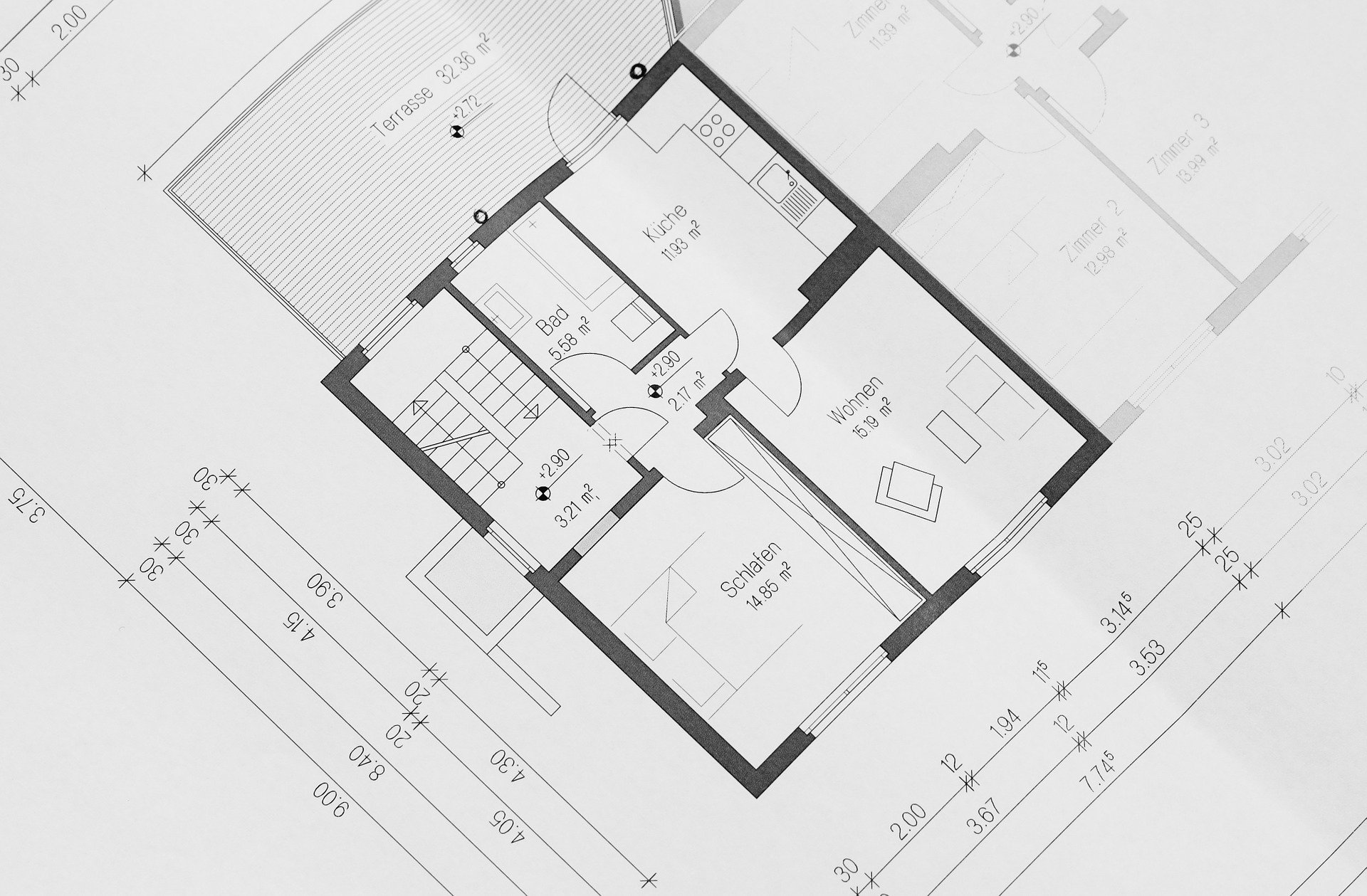


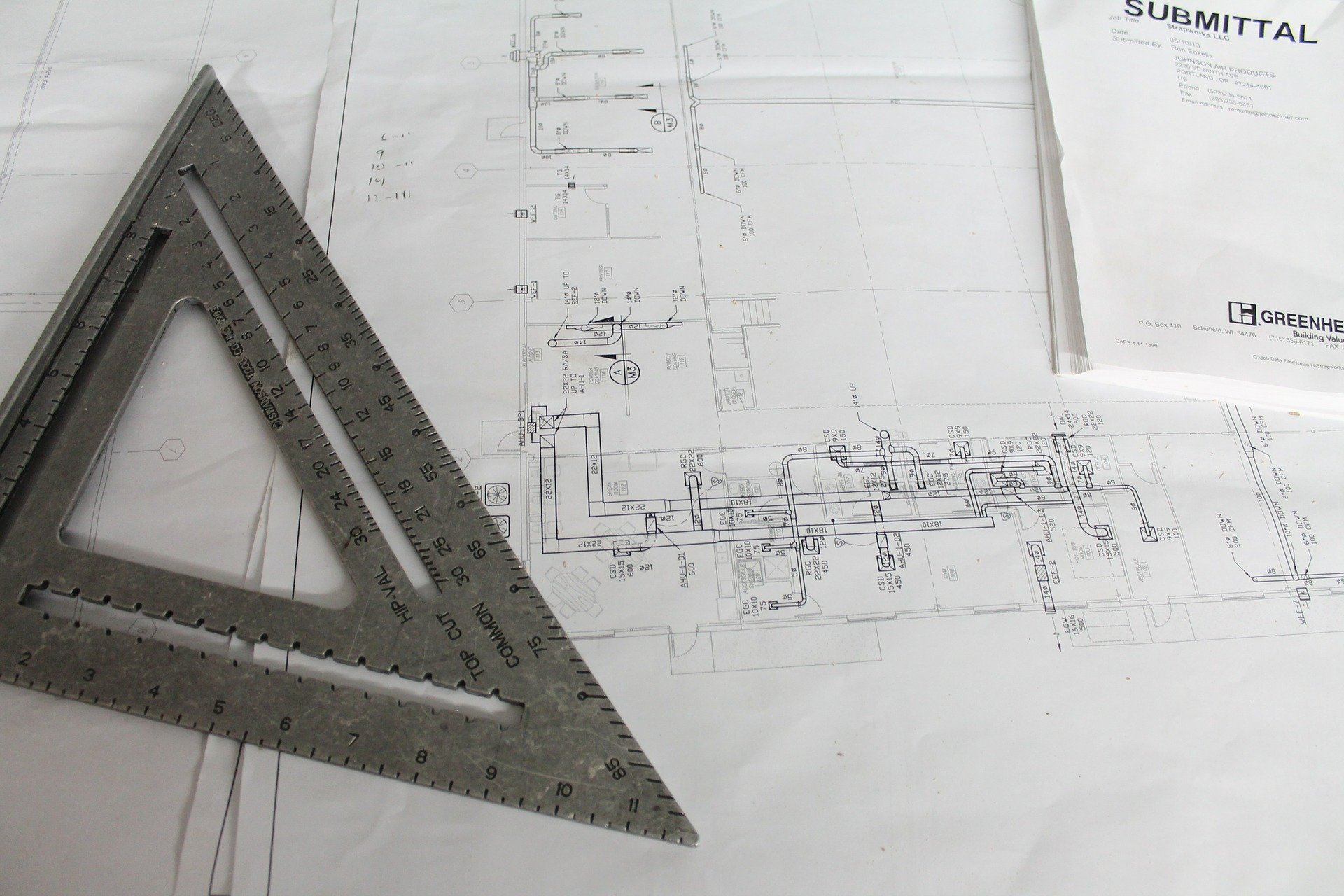
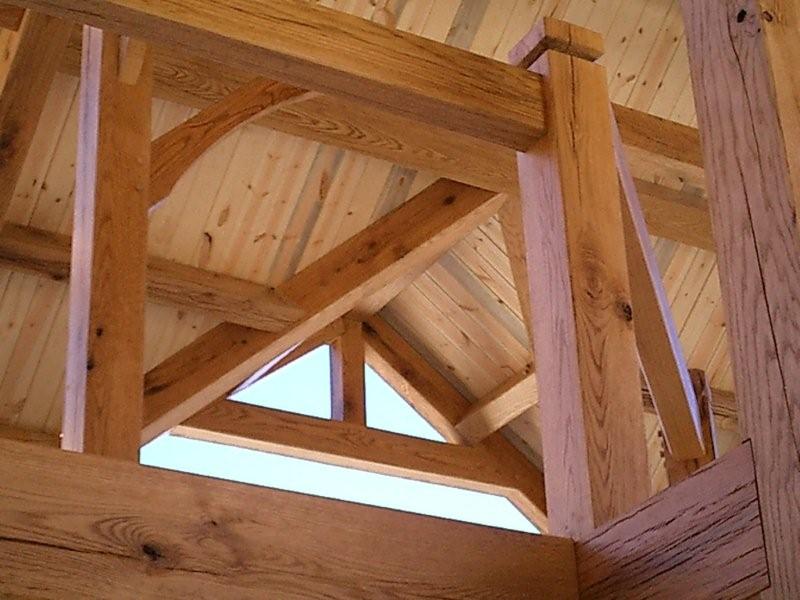

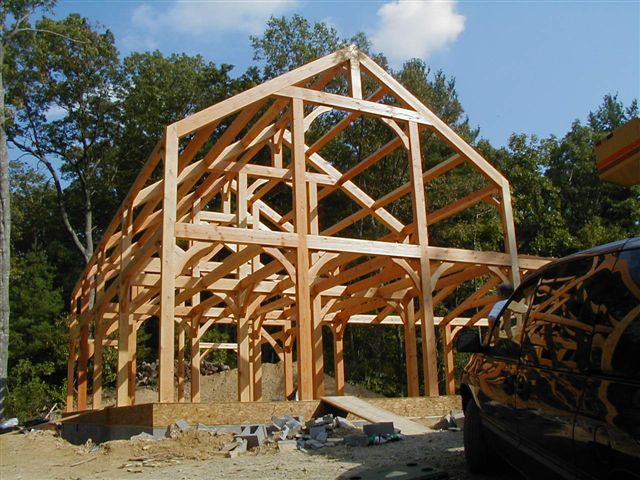
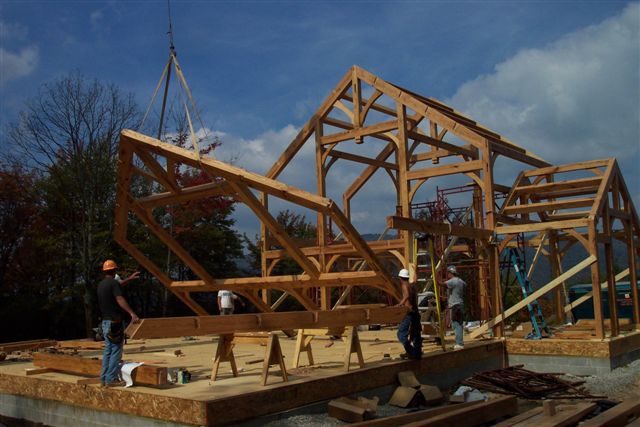
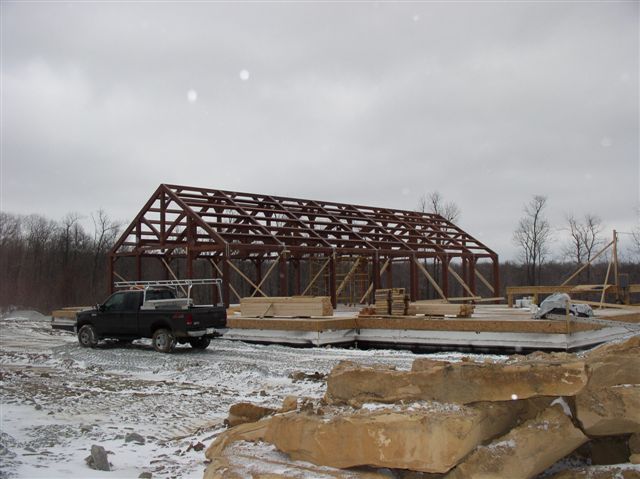
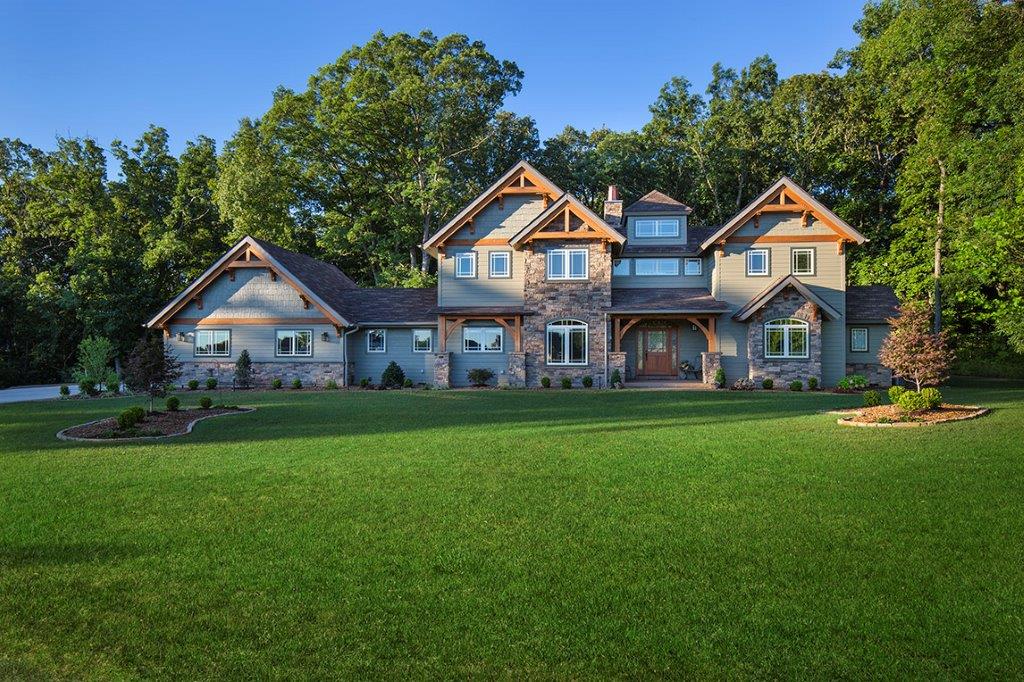

FOLLOW US!