Types of Staircases
The most common shapes of staircases are straight, L-stair, and double L-stair. Designing a staircase for your home can include several factors: the available open space, the position of support beams or structural members, and your budget.
Open riser staircases don’t have risers to enclose the treads. The treads are mortised through the stringers with a peg that is dropped through the protruding tenon. This design allows for the passage of light through the stair system which gives the staircase an open and airy feel. An open riser staircase will transform and brighten up a hallway or basement by allowing light to stream through the space. Using contrasting woods and metal accents can add drama to a room and make the stairs a focal point.
Closed box staircases have treads that are mortised into the stringers. Closed riser stairs have a full timber riser between
each tread. This type of stair design is enclosed and is less attention-grabbing than open staircases. However, they are
very practical and are perfect for a traditional-style home.
Cut-out stringers can be used in an open or closed system. This is a popular method that has cut-out stringers upon which the treads rest. This is the simplest and least labor-intensive method.
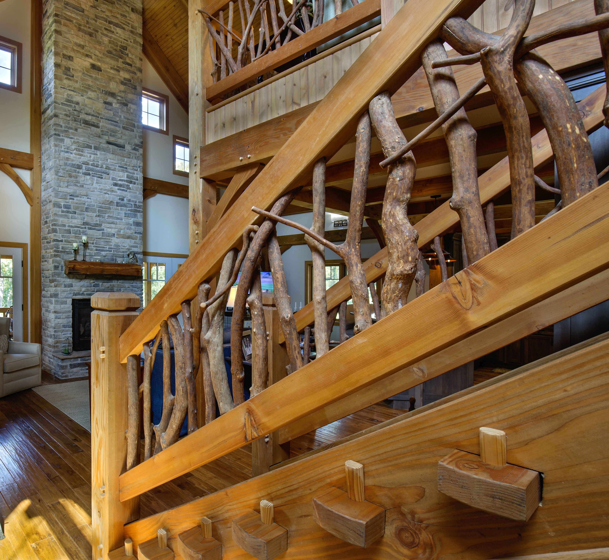
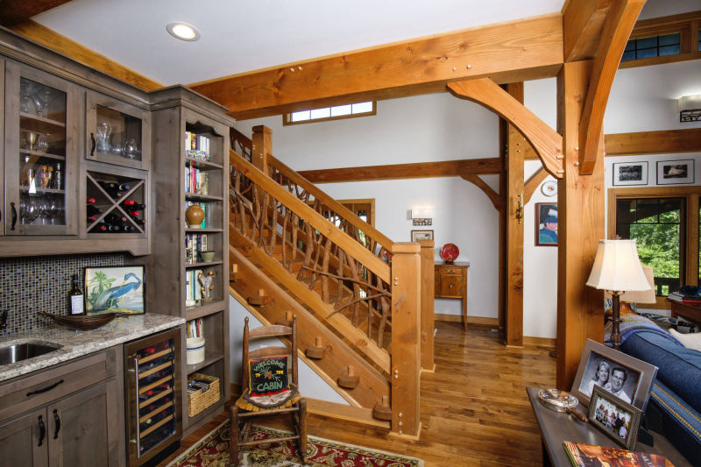
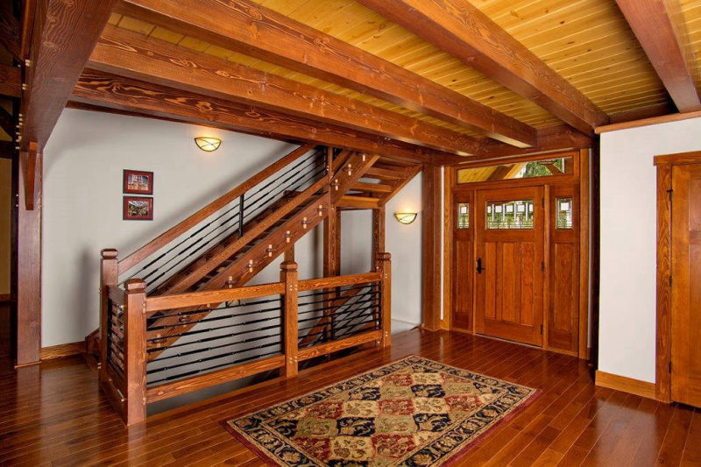
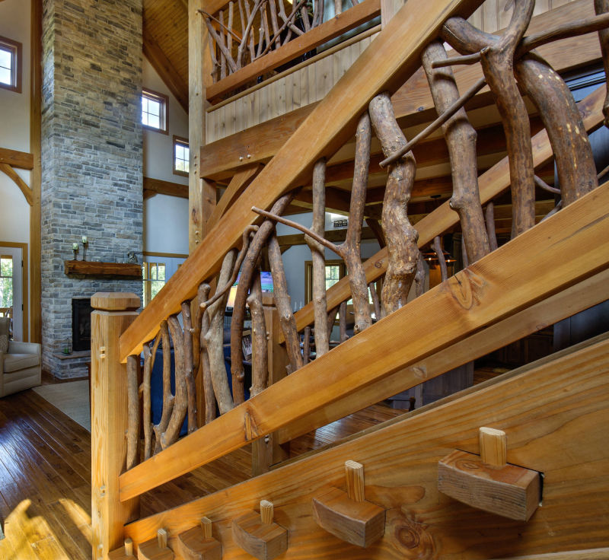
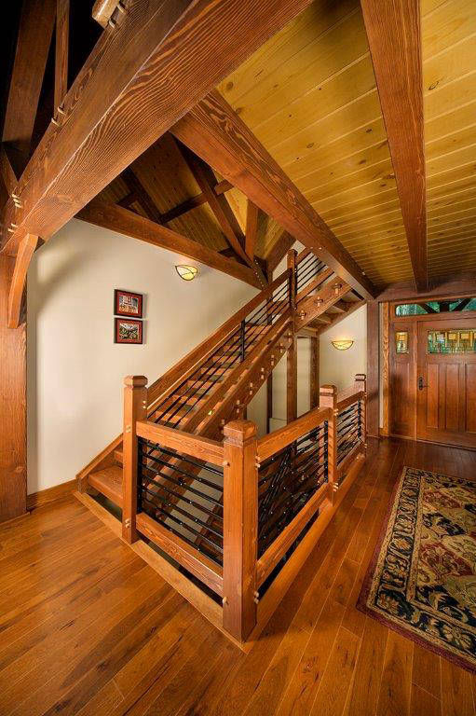
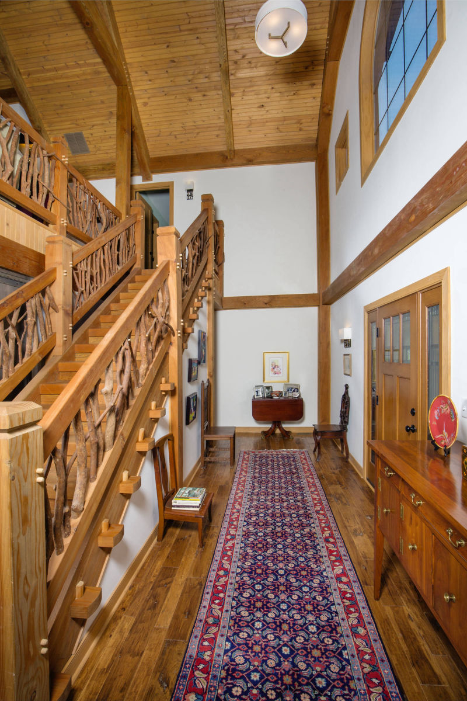
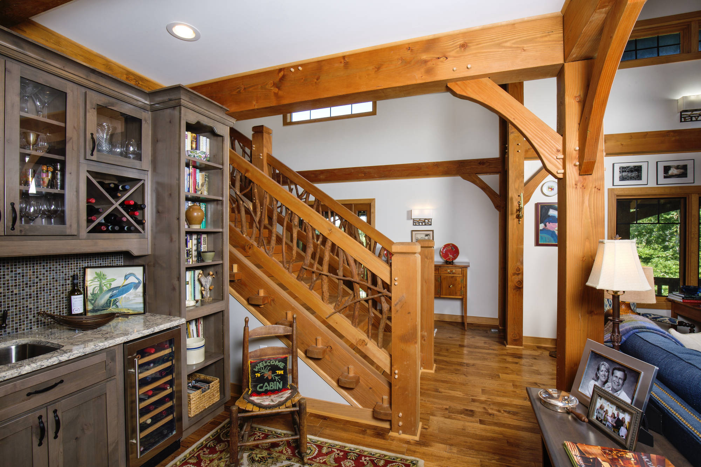
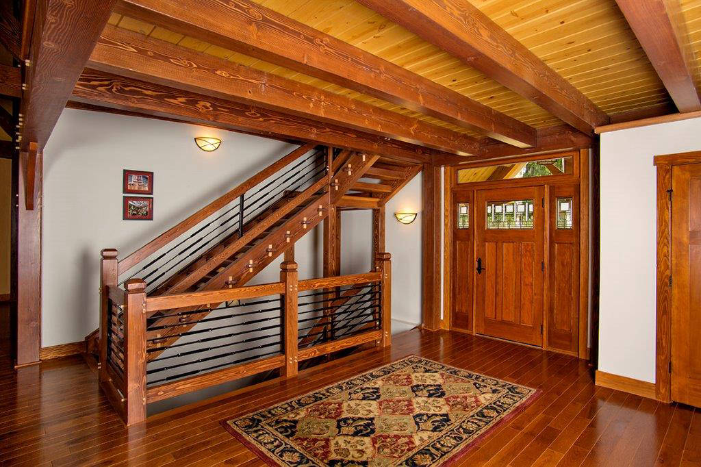
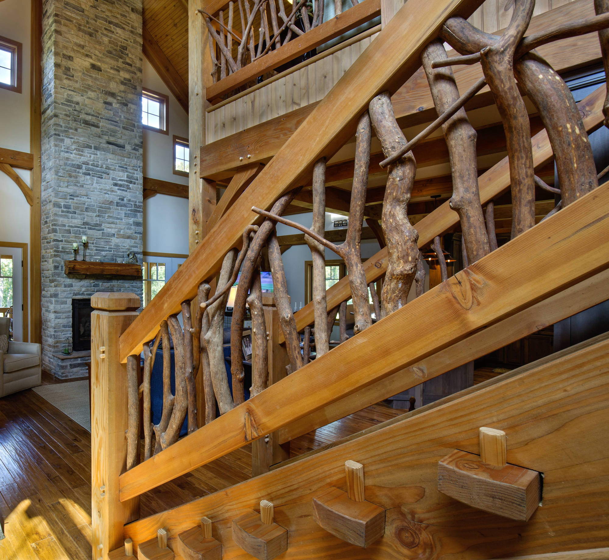
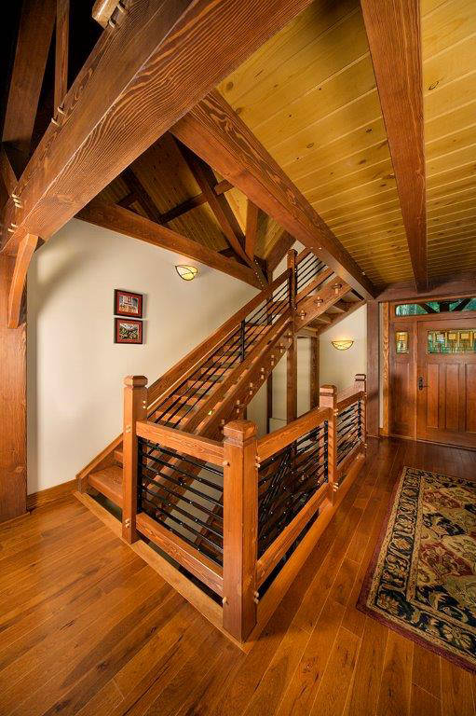
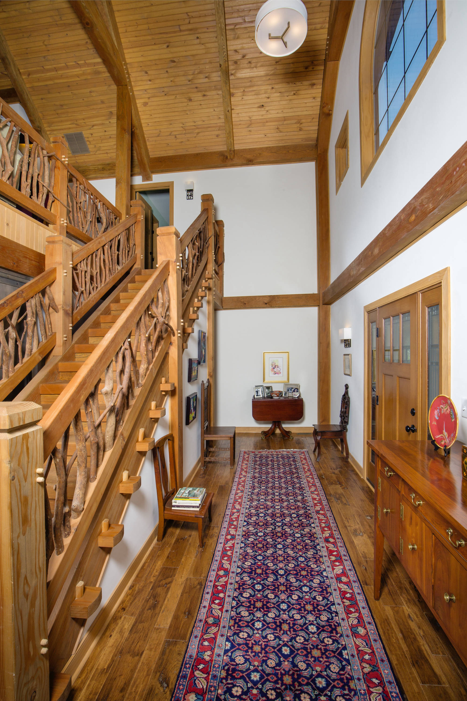

FOLLOW US!