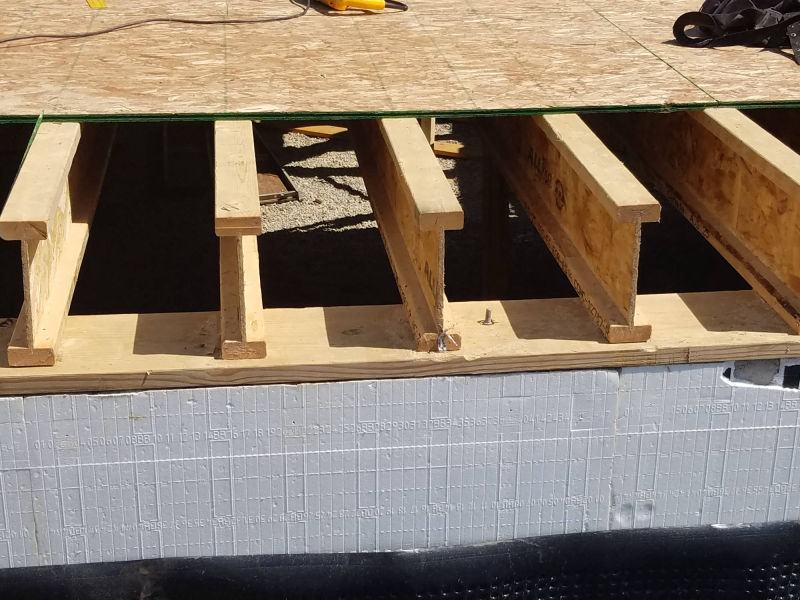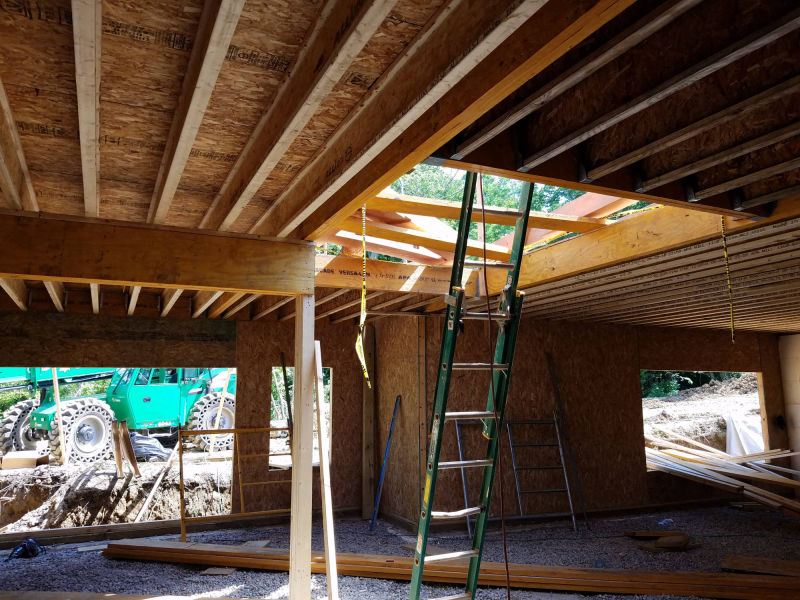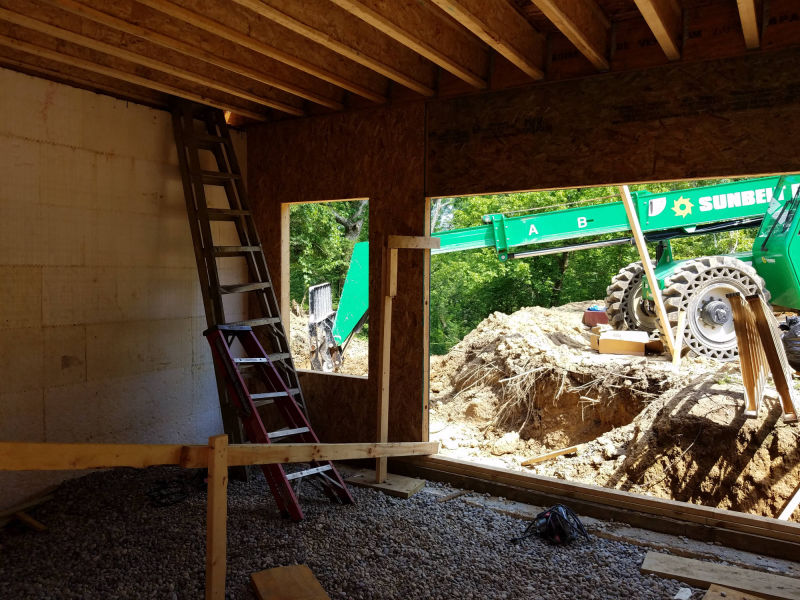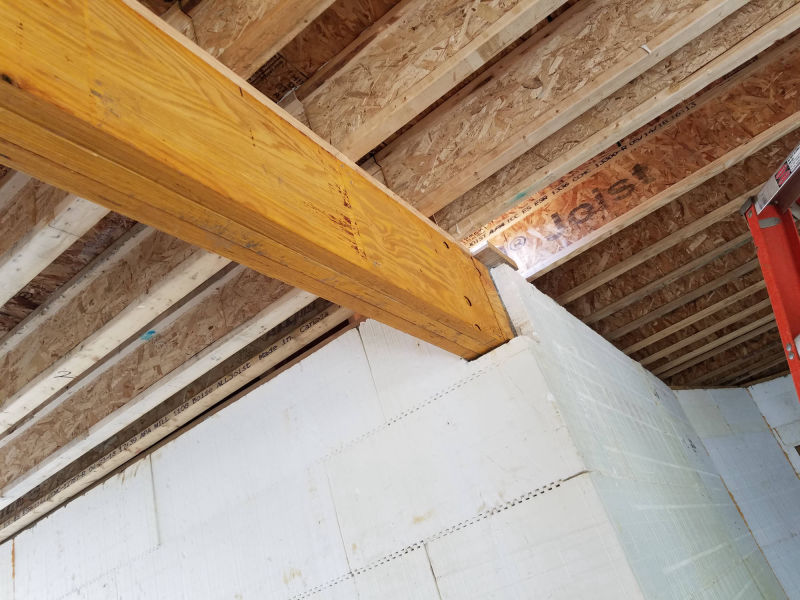



The first-floor system is required to be in place to begin the timber frame raising. In some locales it may be difficult to get a framing crew to come out to just set the floor system in a timely manner. The same may be true with a local crew being available just when needed to install the second-floor system so the timber raising and SIP installation can continue without interruption. Heavy Timber Truss & Frame understands these issues and can have these systems delivered to the site and installed by our crew in a timely and cost-effective manner.
We design each home to our clients' needs and budget. Many of our homes are a hybrid design with some conventional or pre-engineered systems in the roof system in non-timbered areas. Common areas for this may be second floor bedrooms, bathrooms or perhaps the garage. We can supply and install these systems to ensure a seamless and timely enclosure completion. We order materials from a national supplier but have them delivered through the local distributer. This ensures cost effectiveness and no down time waiting for a local crew to provide a few days’ work which can be difficult to arrange.
FOLLOW US!