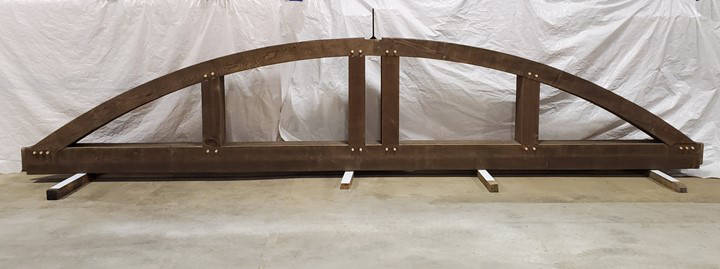
We fabricated, prefinished and preassembled this massive, curved rafter truss in our shop. The oversized Douglas Fir timbers were a special request from the client.
West Virginia Project

We fabricated, prefinished and preassembled this massive, curved rafter truss in our shop. The oversized Douglas Fir timbers were a special request from the client.
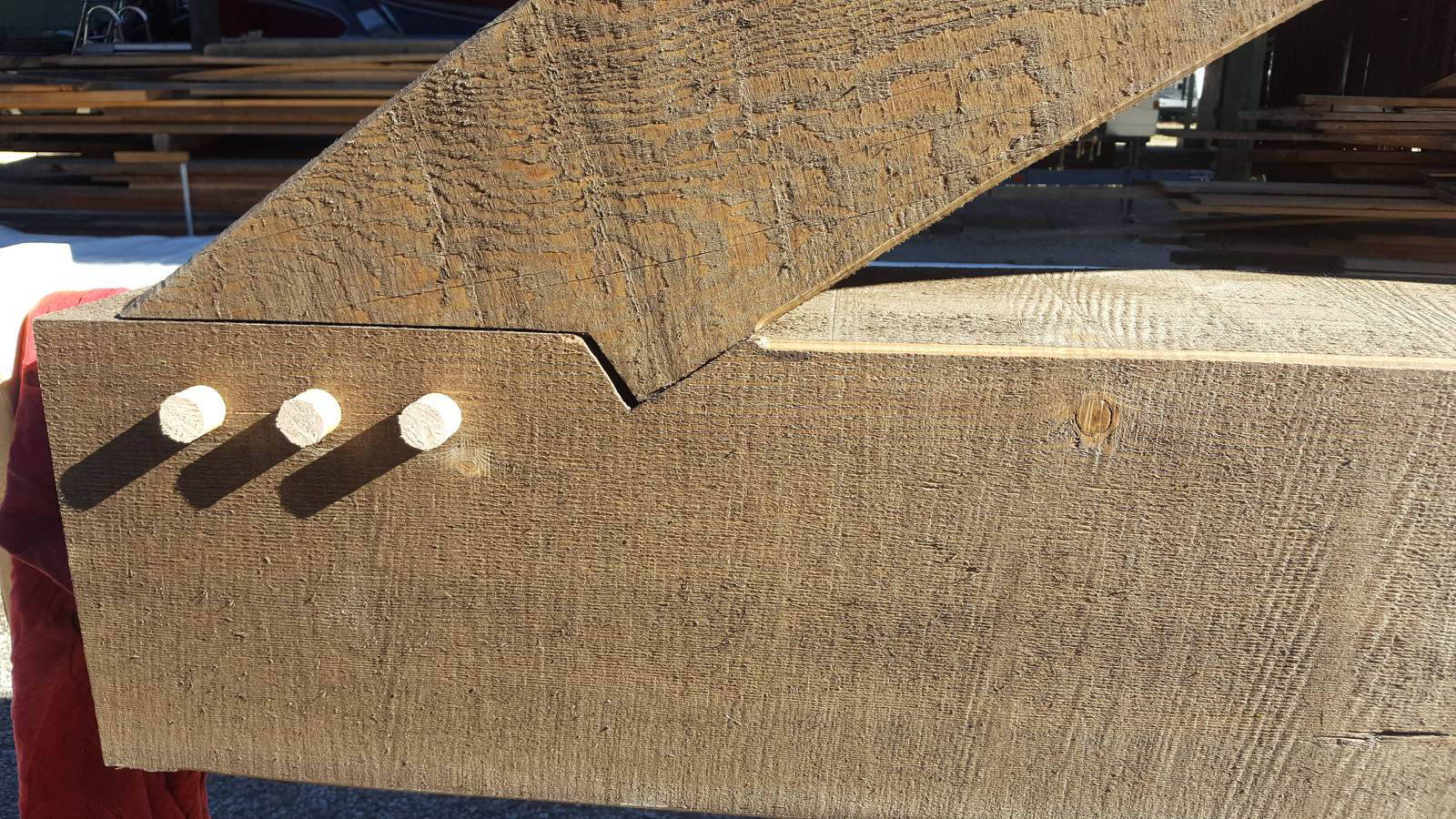
The choice of a natural color for the wood peg joinery really pops against the dark colored timbers.
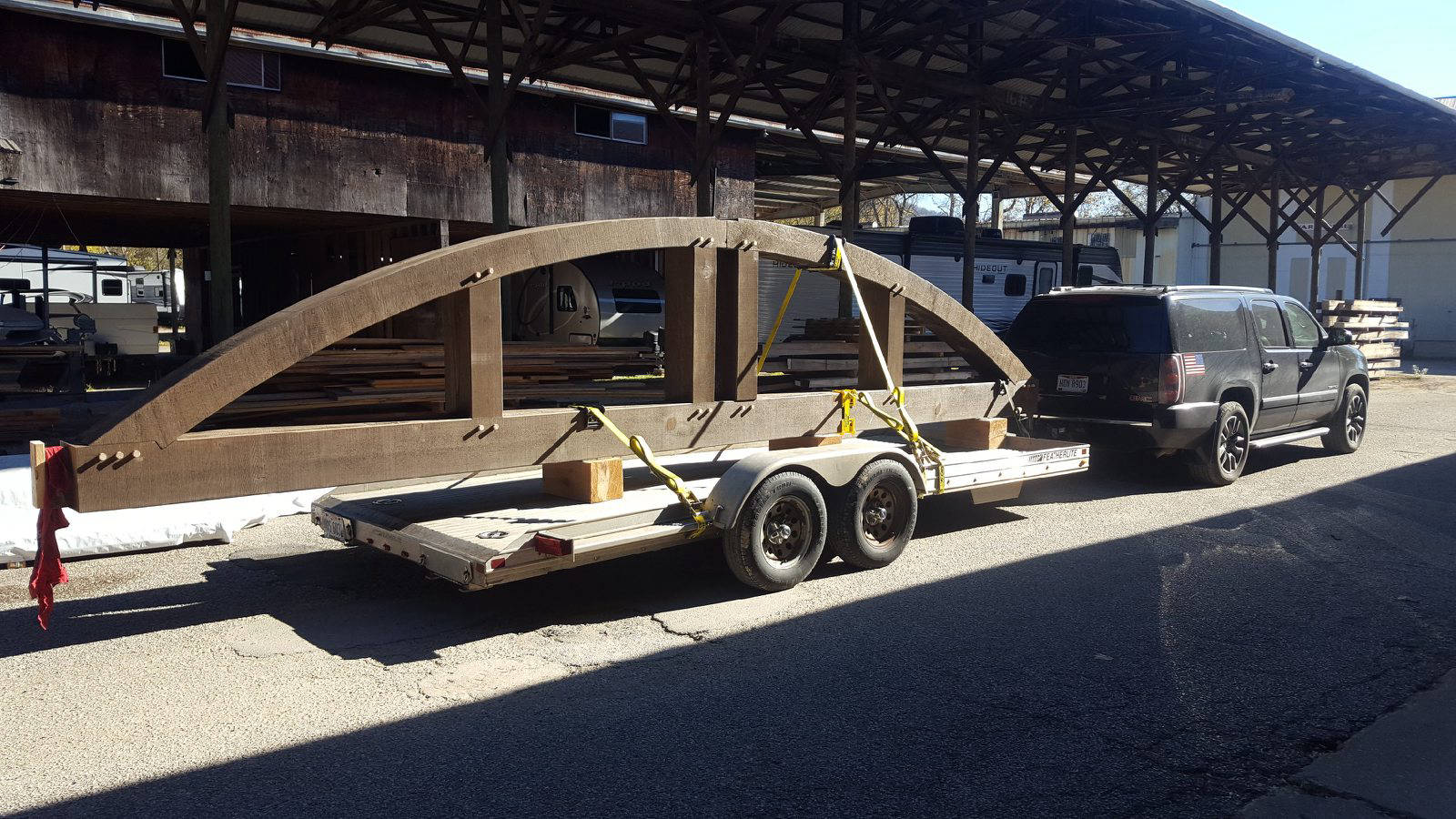
Personally being delivered to the job site by Bruce Bode, Owner of Heavy Timber Truss & Frame.
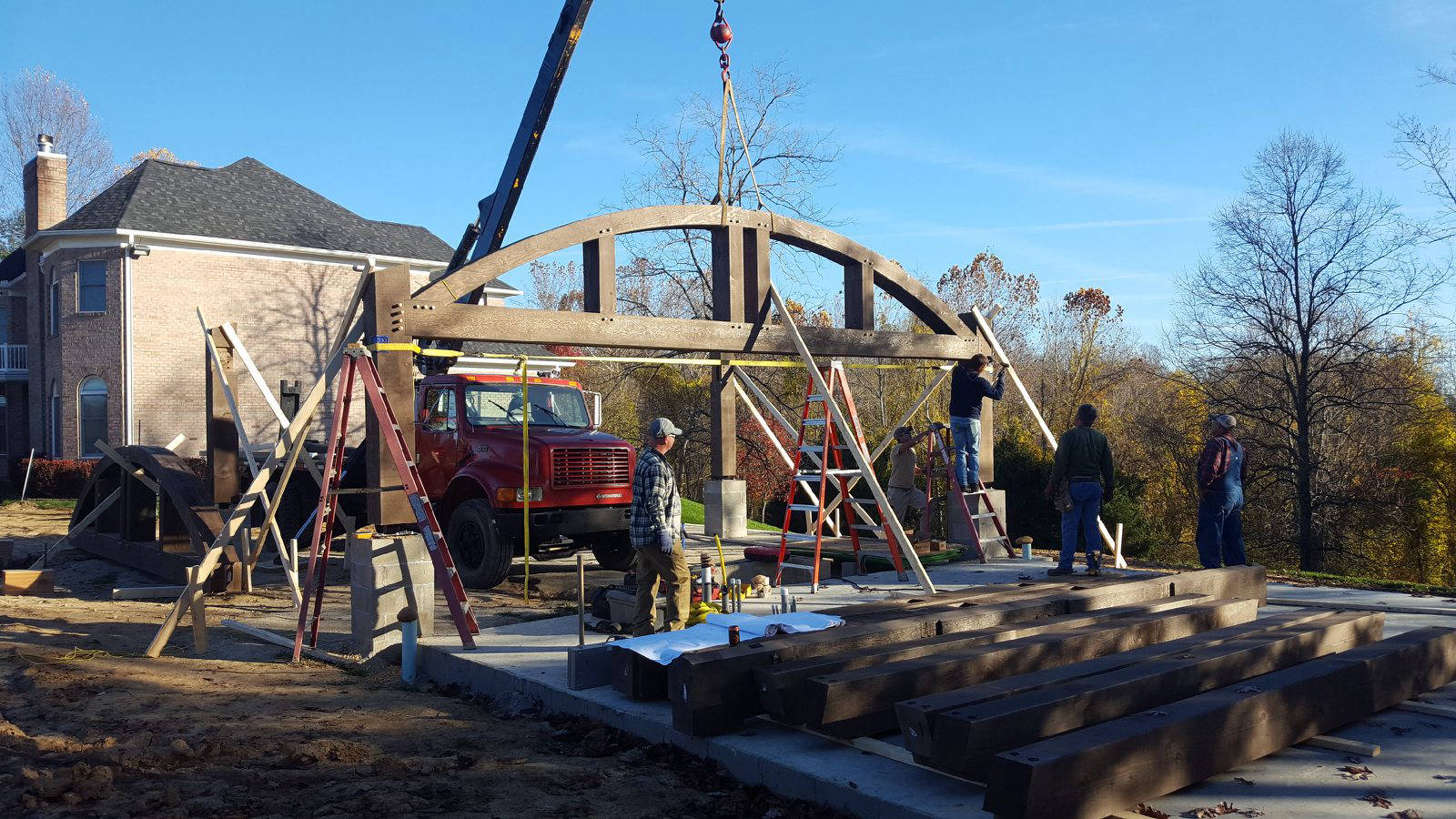
The first bent is raised.
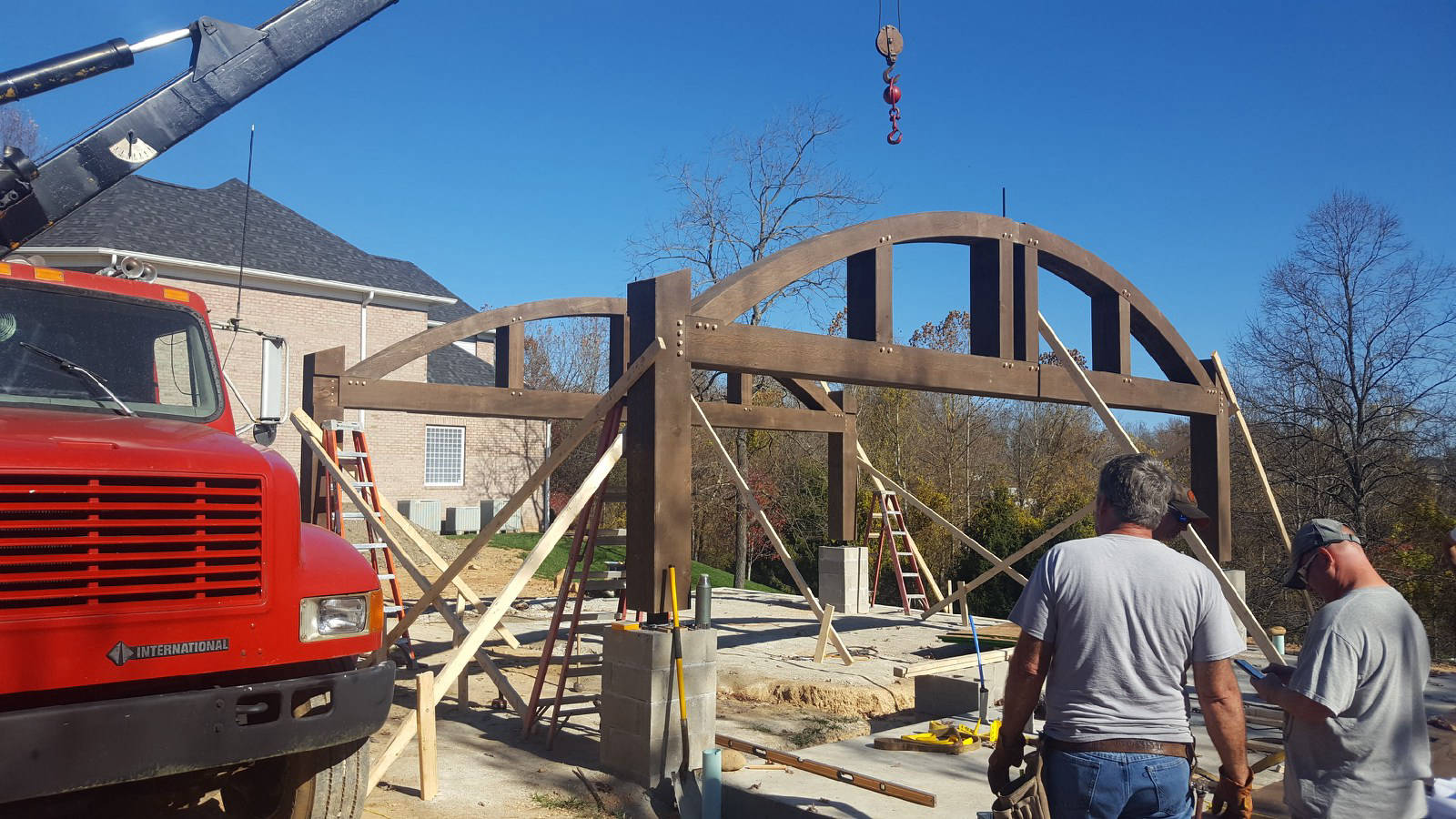
Both bents have been raised, creating the front and the back of the structure. Notice the bracing, which will stay in place while the rafters and ridge beam are being installed.
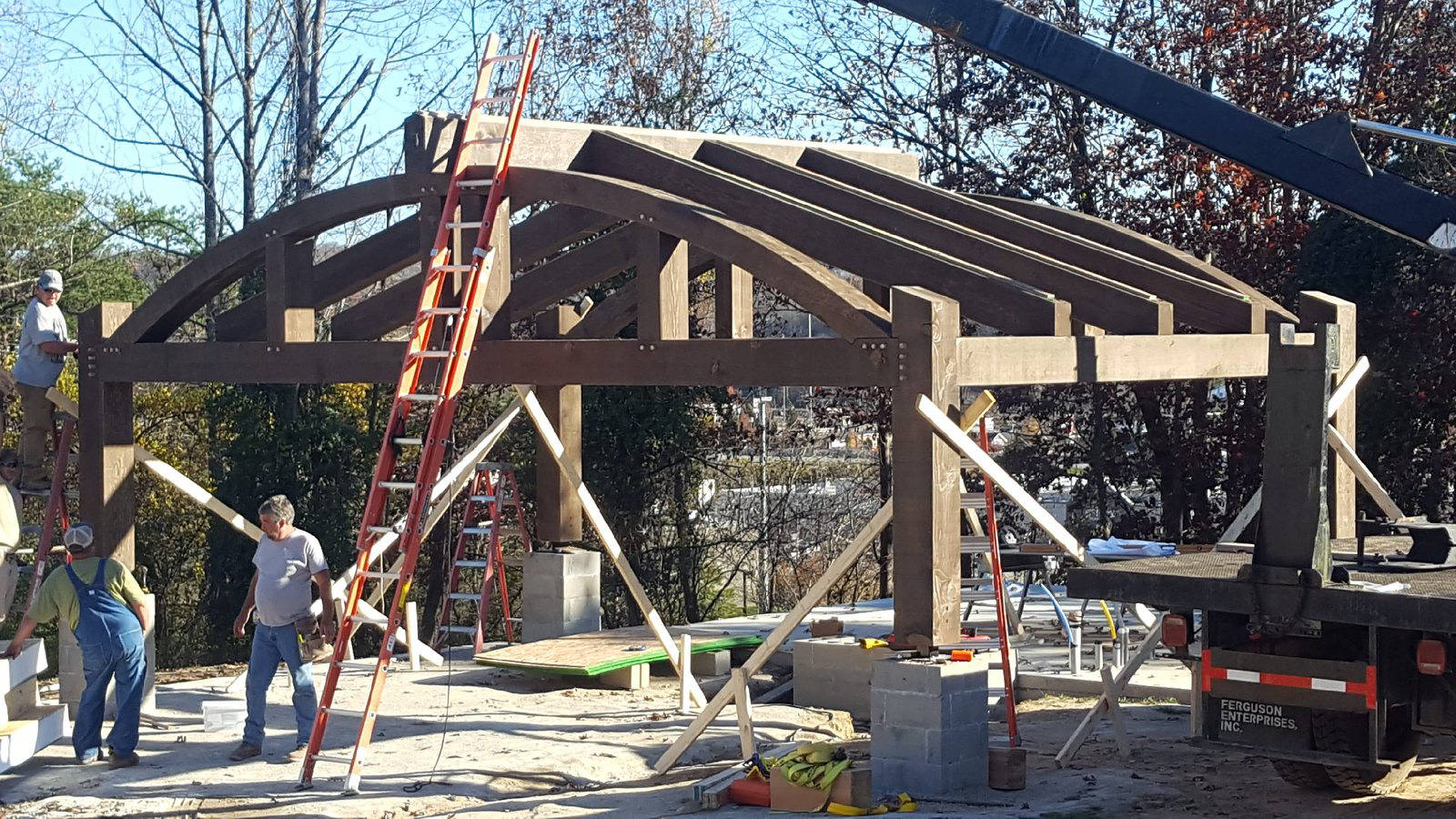
Installation of the ridge beam, wind plates, and rafters. The structure is nearing completion.
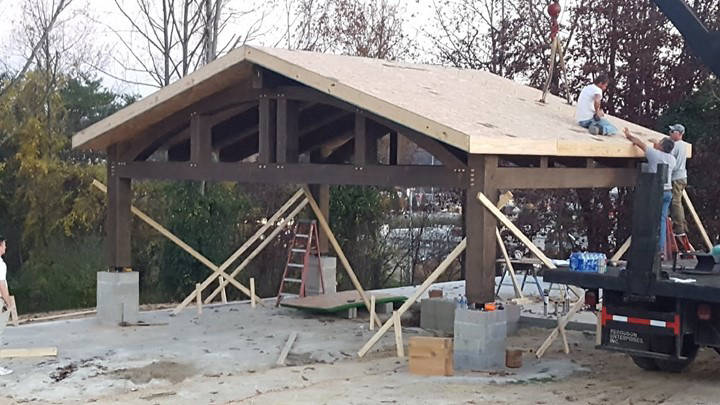
The structure is under roof! We are looking forward to sharing the finished photos as soon as we receive them.
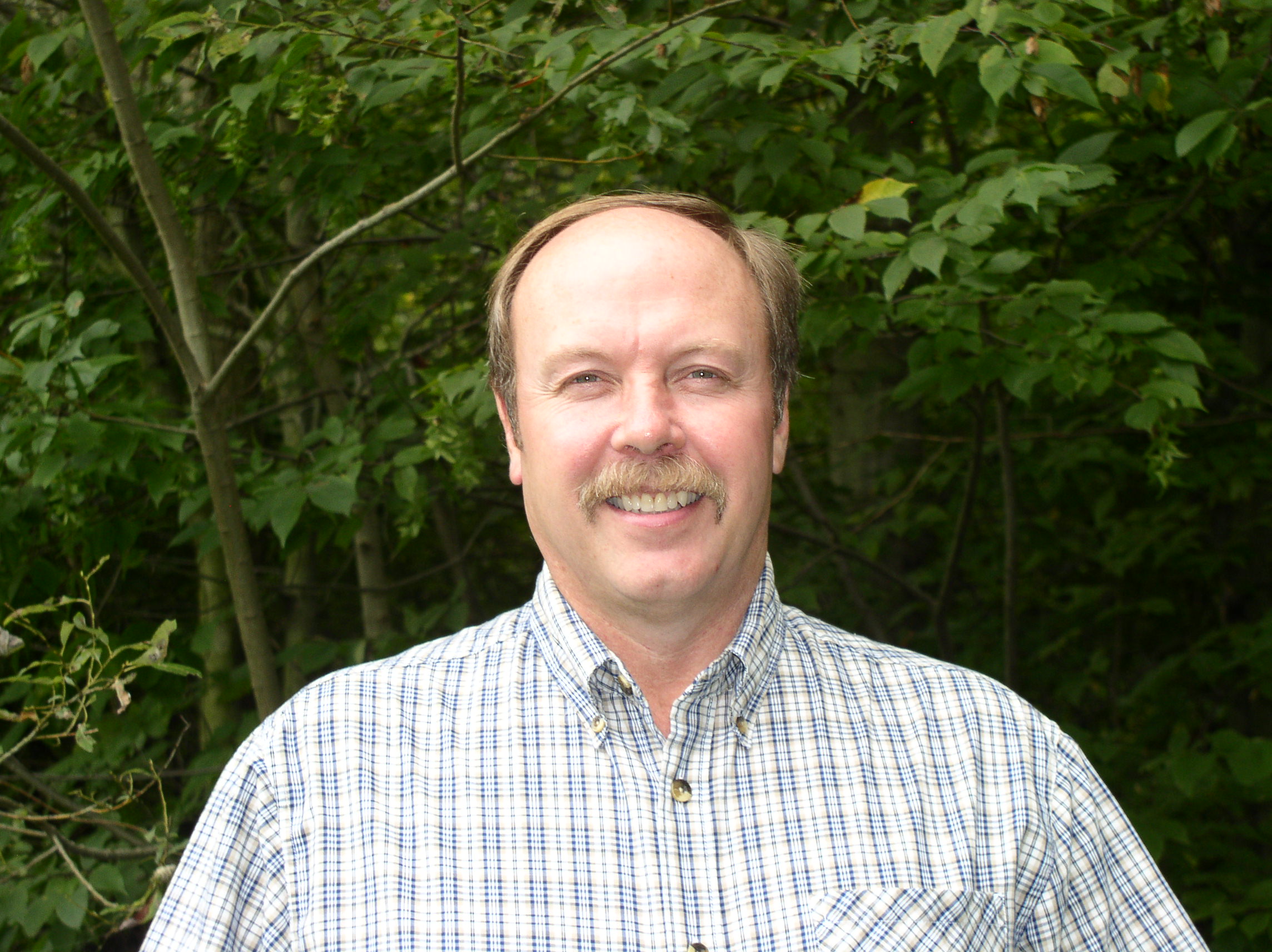
FOLLOW US!