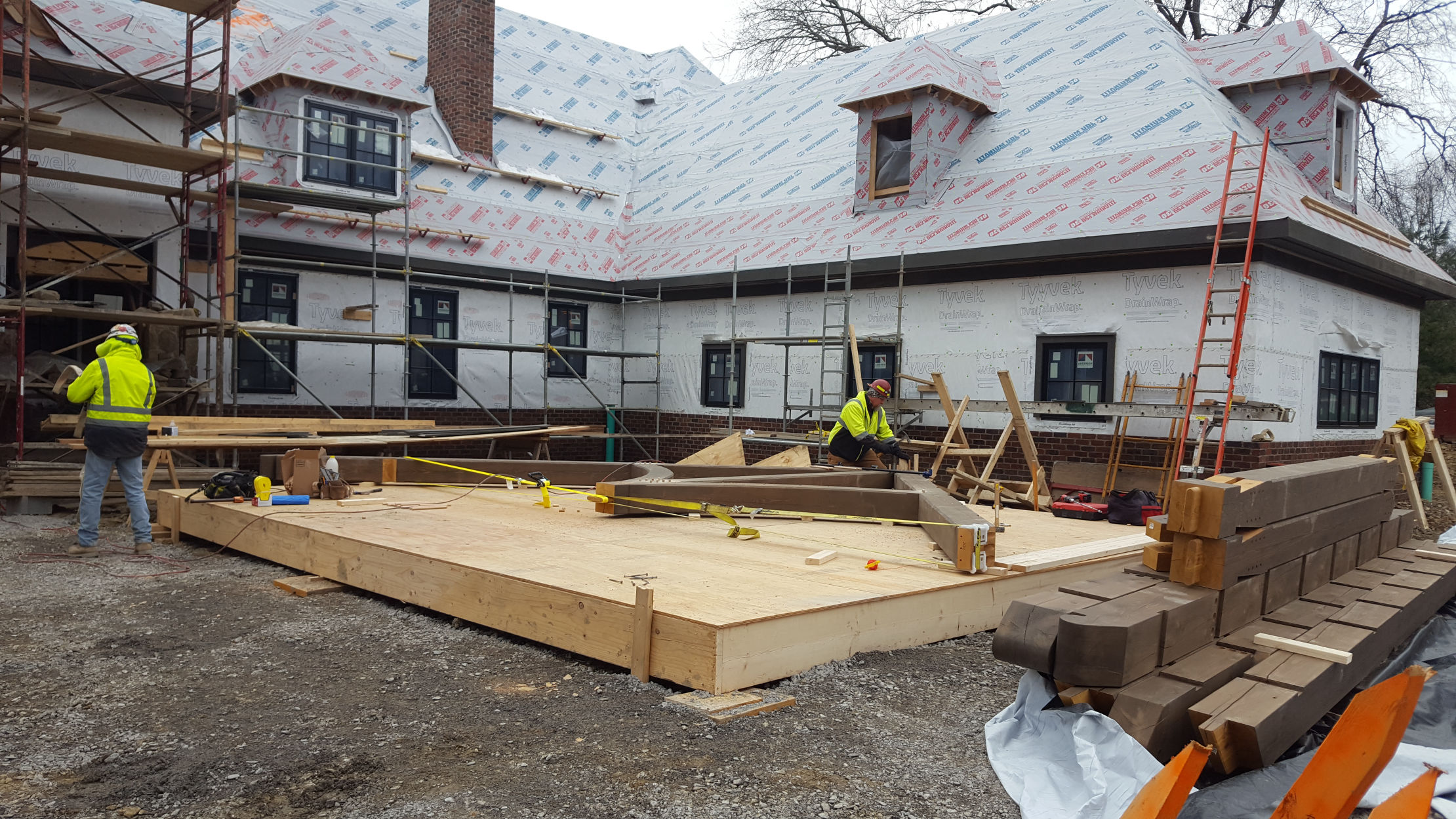
Staging area for assembly of the porch bents.
Pennsylvania Project

Staging area for assembly of the porch bents.
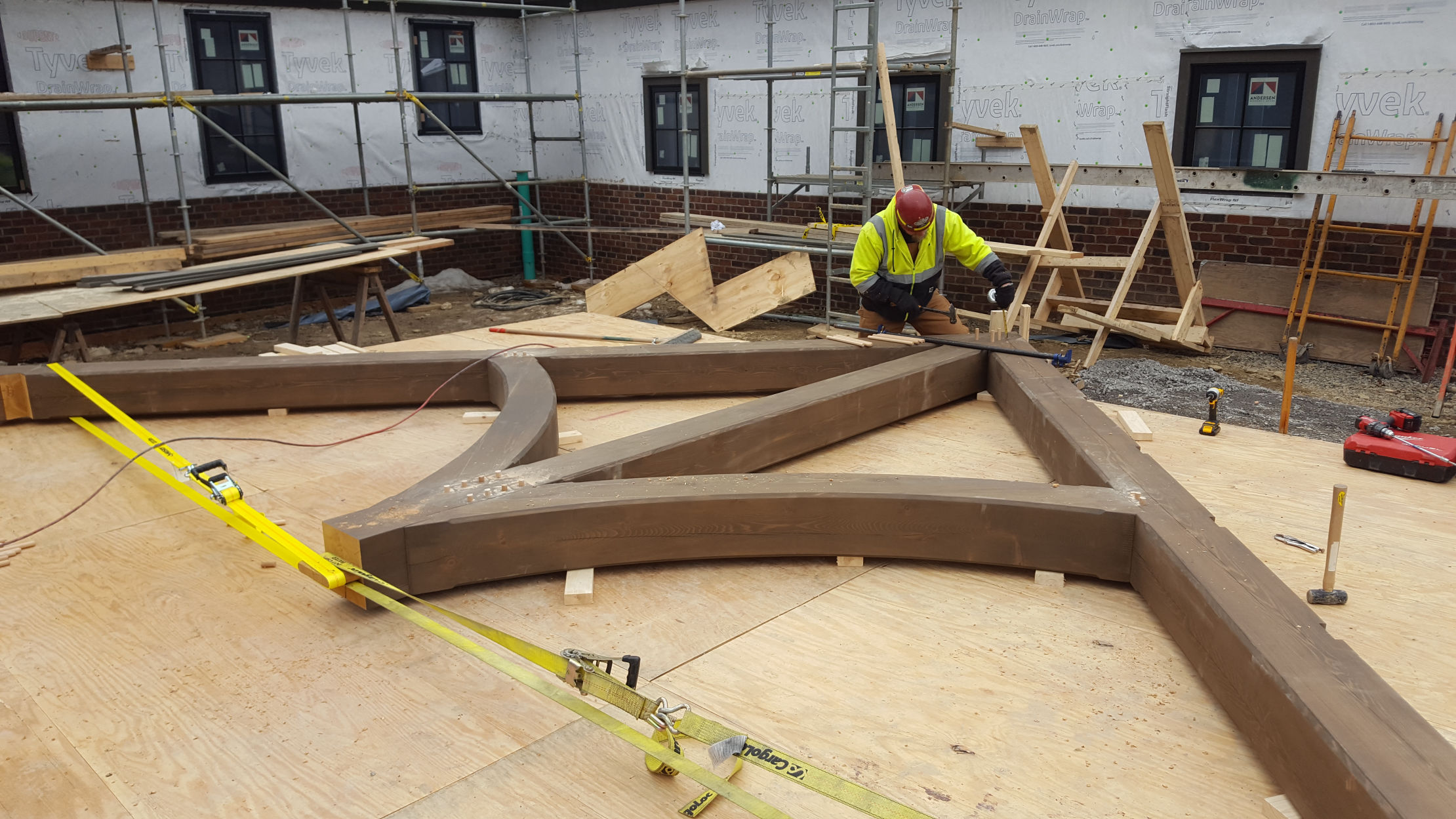
Assembly of the precut, prefinished timbers to form the back porch trusses
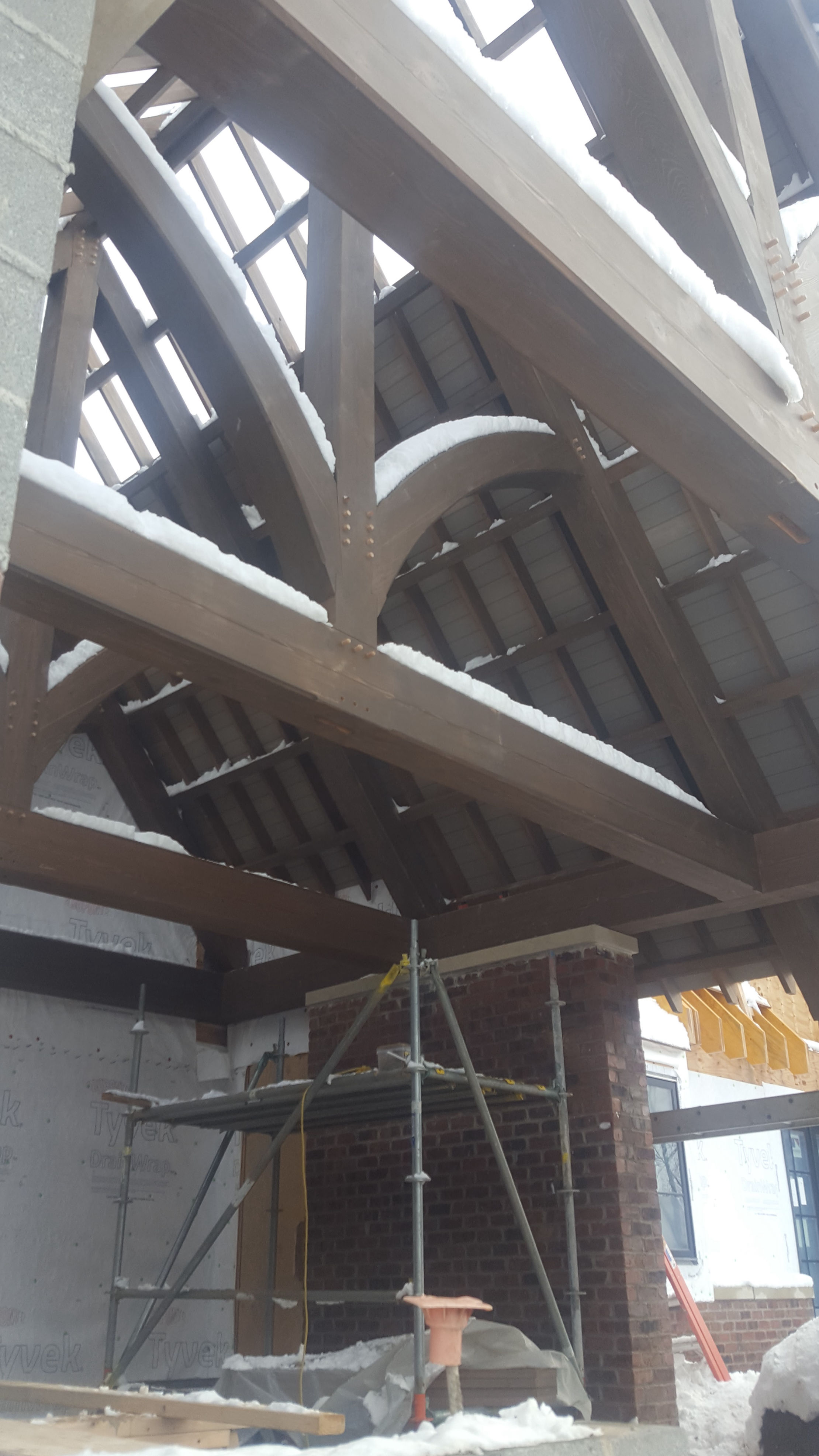
The timber trusses and plates have been raised and the roof is almost complete.
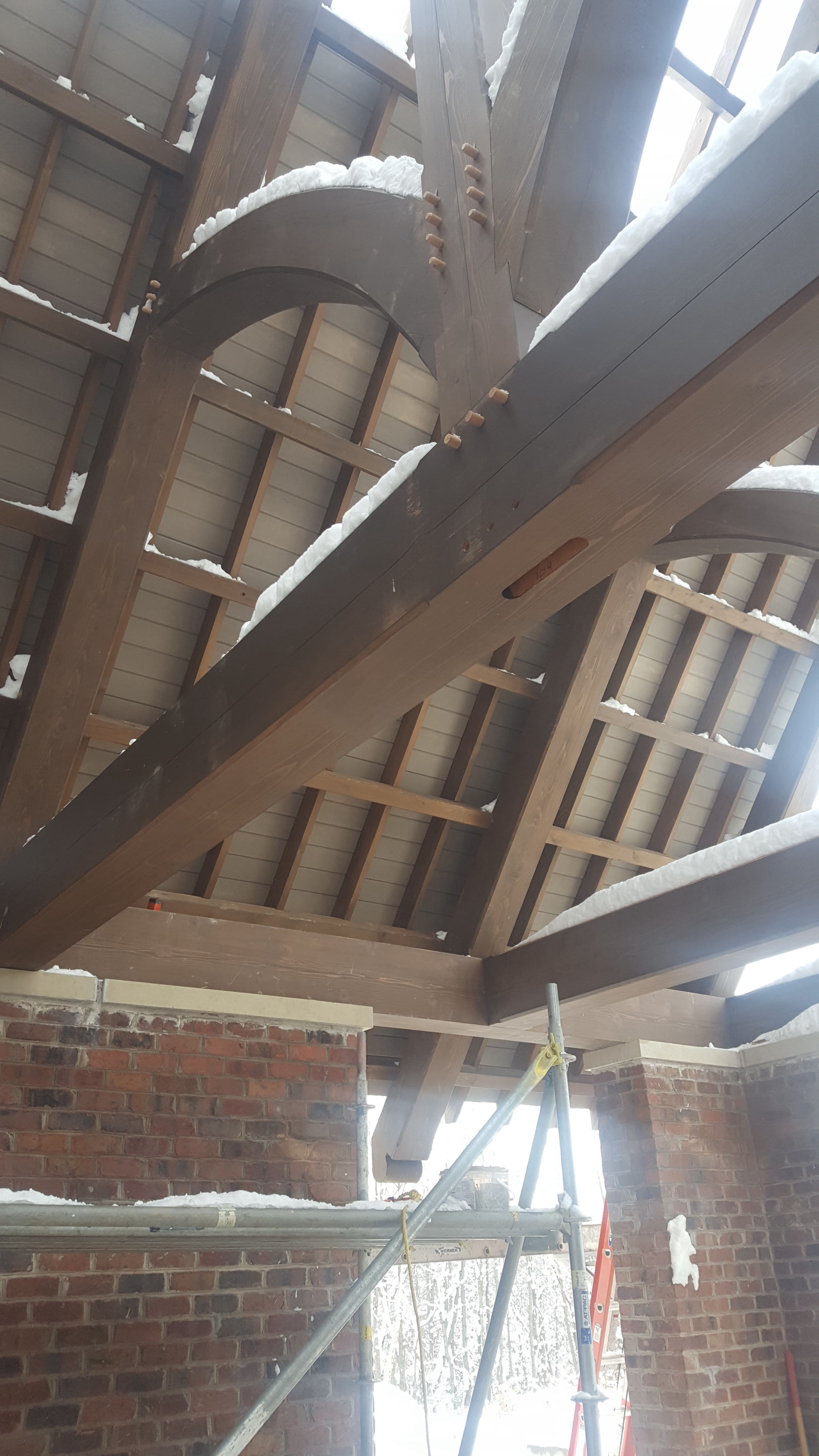
The trusses are ready for the timber pendant detail to be installed on the bottom chord.
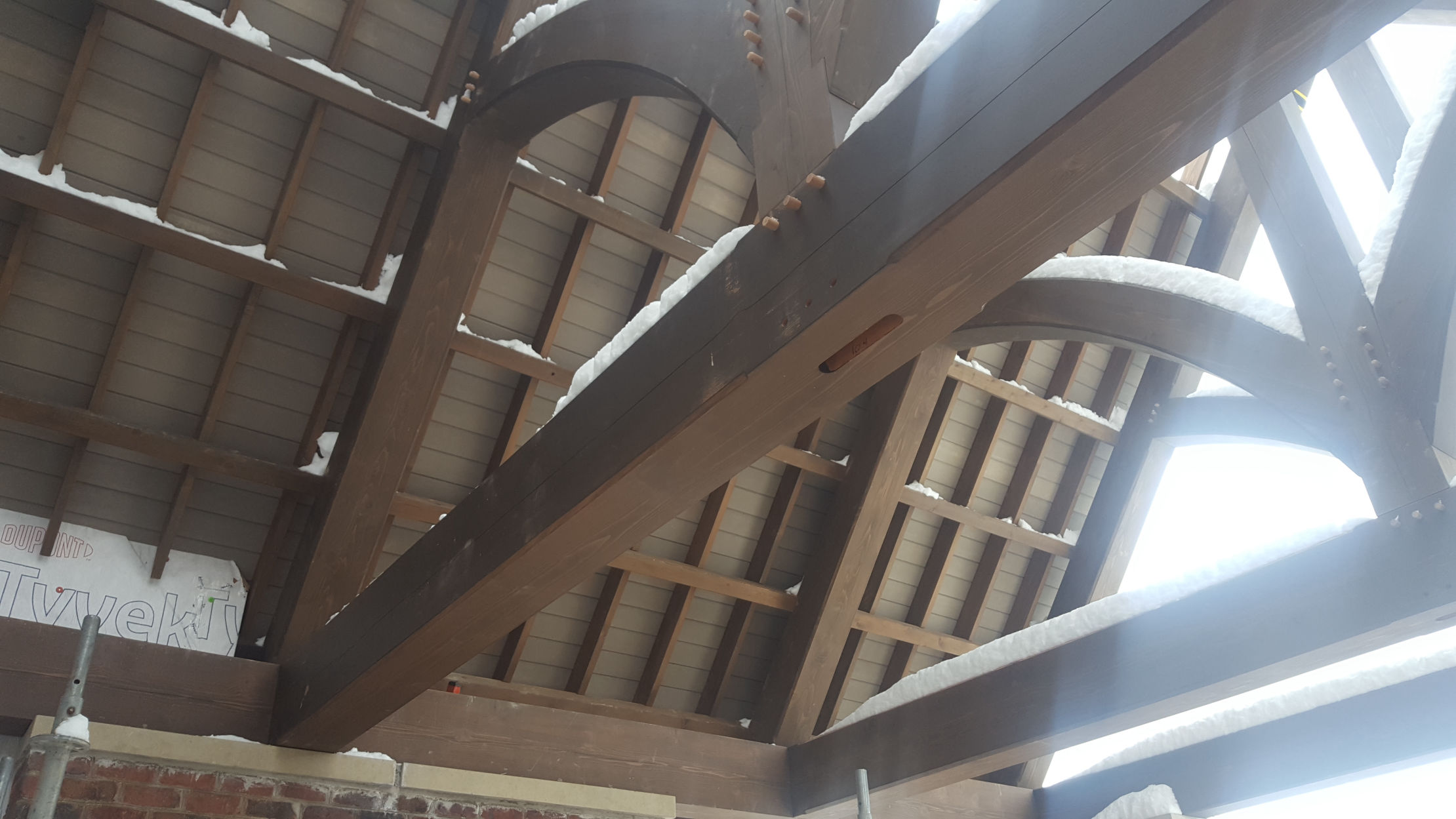
These trusses have some nice peg detail.
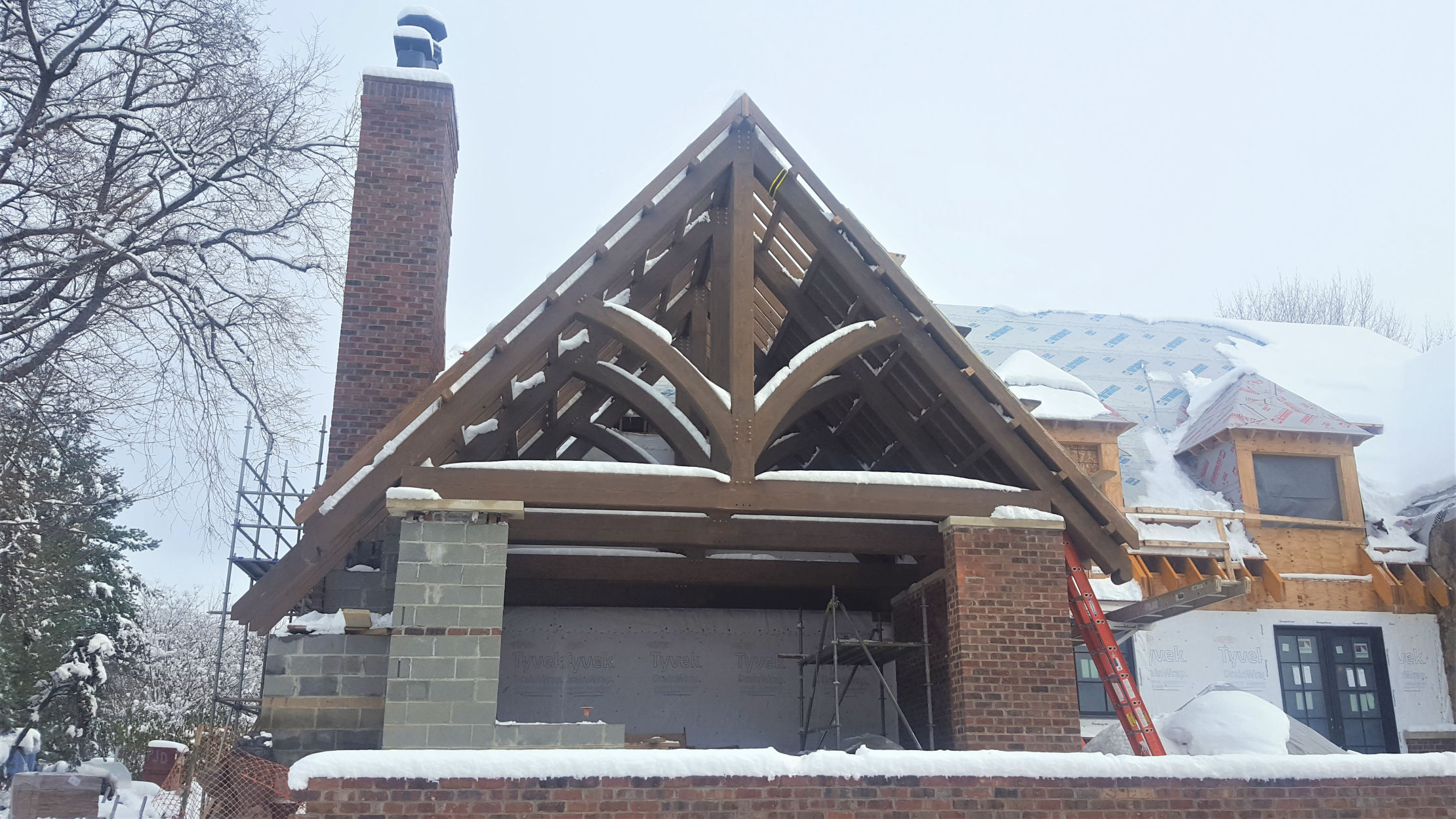
The trusses on the back porch span the entire 22’-6” width of the porch and have a 14/12 pitch. The timber framed King Post Trusses with plates, have a straight bottom chord and double curved struts.
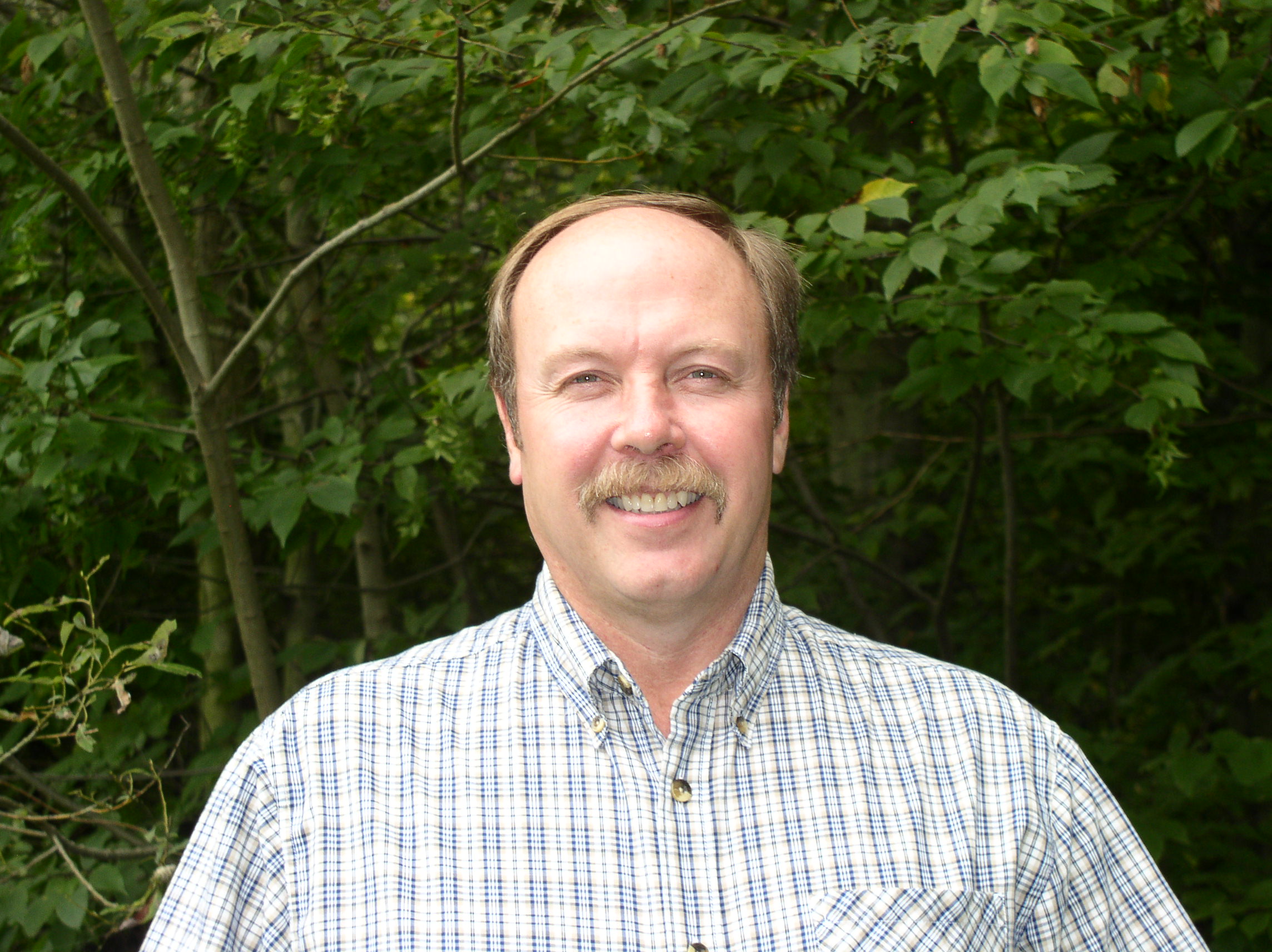
FOLLOW US!