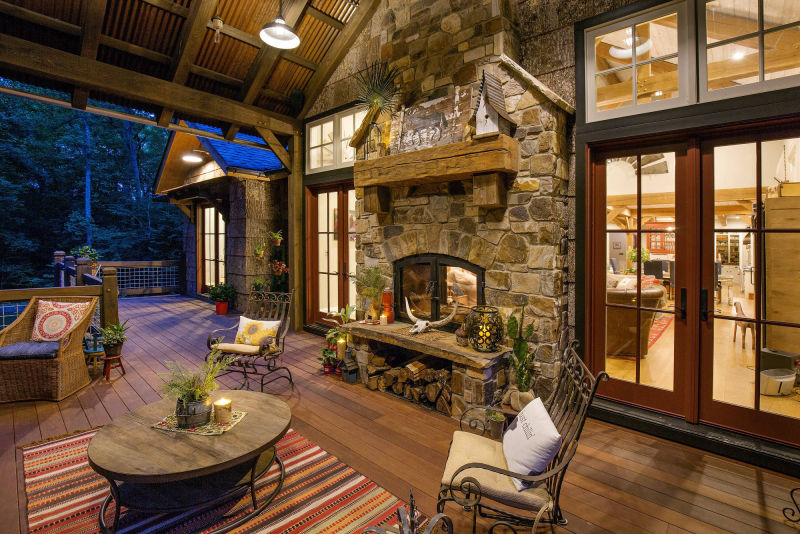

















We first met Janine and Vince Carran at a timber home show in Philadelphia, Janine was very drawn to the natural look of wood timbers and fell in love with our rough-sawn texture. A few weeks after the home show the Carrans attended our Home Planning Workshop to learn more about the process of building a timber style home. Already working in commercial property and development Vince would act as his own General Contractor, and a crew from his company would supply the labor for the project. The Carrans really loved that one of the benefits of working with Heavy Timber Truss & Frame would be the onsite expert guidance the company offered for the frame raising. Having an expert on site working side by side with their crew would prove to be invaluable.
Janine and Vince bought a beautiful 2-acre wooded building lot in the heart of a 500-acre former tobacco field. The lot was just outside of Annapolis but did pose some potential building challenges with some steep slopes that created a very narrow building footprint. As luck would have it the Carrans discovered the “Wedge” model by Moss Creek which has a footprint that is narrow across the front and is long in depth, which was just the right fit for their land.
We worked with the Carrans to incorporate the timber framing they envisioned into both the interior and exterior of their home. Janine’s main goal was to have a home that blended in with the surrounding woods and was comfortable for entertaining and having overnight guests. This vision is what led Janine to choose all-natural exterior products, including natural thin cut stone, wavy cedar siding with poplar accents, and the rusted corrugated porch roofs. In the great room, the rough-sawn oak timber trusses are a spectacular showcase against the backdrop of cathedral ceilings with white washed tongue and groove. In the kitchen timber beams contrast nicely with the creamy colored cabinets giving the room a charming rustic look. One of the most unique features of the home is the extraordinary timber stair system enclosed within the stair tower walls and crowned with custom timber trusses.
For all of the home’s inner beauty, a favorite spot is the covered deck that sits up high on the back of the house. Janine and Vince kept the trees that were close to the house so there is a unique feeling in the space like being up in a tree house. Having an outdoor fireplace adds to the coziness and makes gathering in the outdoor space possible even when the temperatures drop.
The home is everything the couple hoped for, and they frequently host family and friends. “It’s my Zen,” Janine says as she shares that peaceful feeling of the home the couple created.
FACEBOOK COMMENTS WILL BE SHOWN ONLY WHEN YOUR SITE IS ONLINE