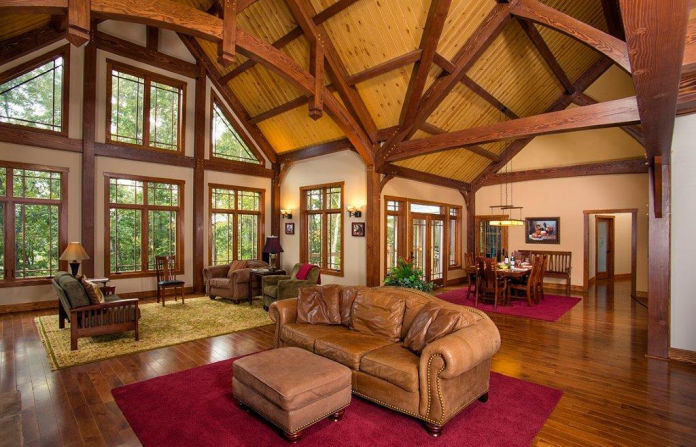
The main floor combines an open concept great room, kitchen, and
dining area into one.
Creating a warm,
connected, and
inviting space.
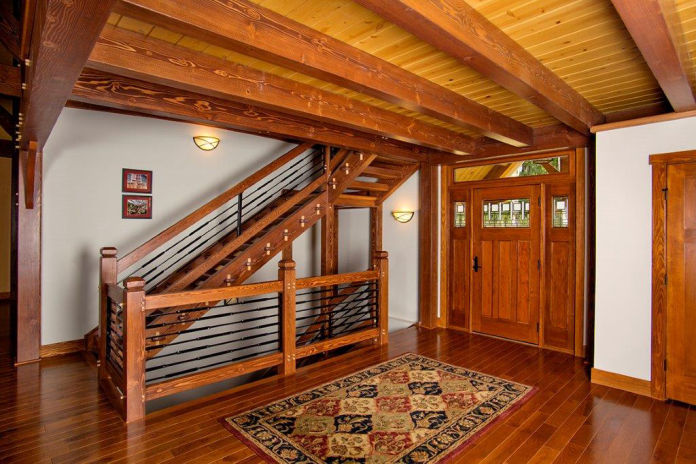
The Tennessee Craftsman is one of Heavy Timber Truss and Frame’s most popular models.
A design that is centered on a single-floor living space that can adapt to your needs in the future.
When you envision your forever home, what do you see?
Robert and Louise Norfleet came to us looking for their forever home, they wanted a structure that would accommodate them, their frequent visitors and one that would adapt to their needs in the coming years.
In the end the result is stunning and it has been the inspiration for many new builds since then.


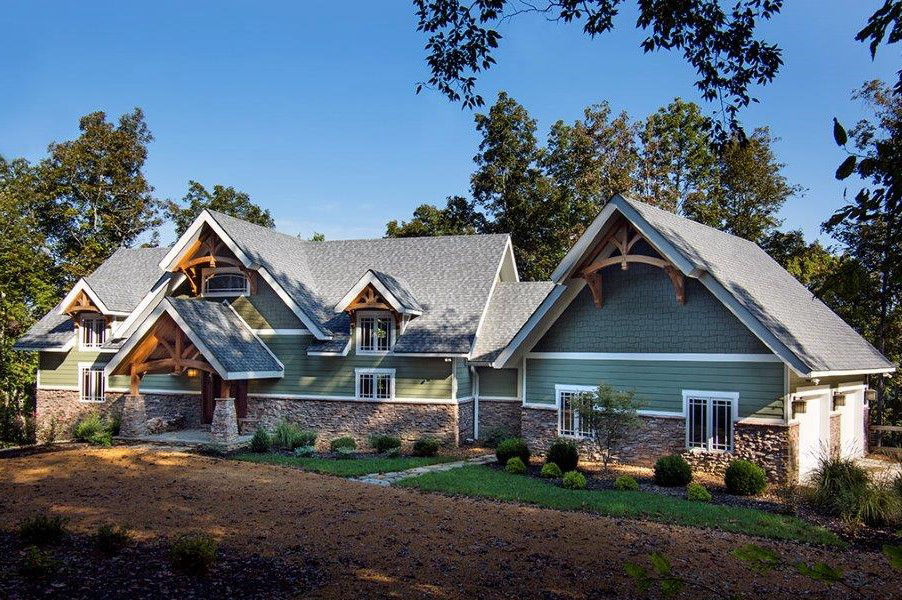
Robert and Louise decided to position the home on the same hilltop where they were engaged. The plan created from their ideas incorporated three levels and 4,450 square feet of space to accommodate the couple and their frequent visitors. With future functionality at the forefront of their plan, the project centered on a single-floor living space, which included a master bedroom on the main level in addition to a garage, pantry, laundry room and mudroom. This was going to be their forever home, so they wanted a structure that would adapt to their needs in the coming years.
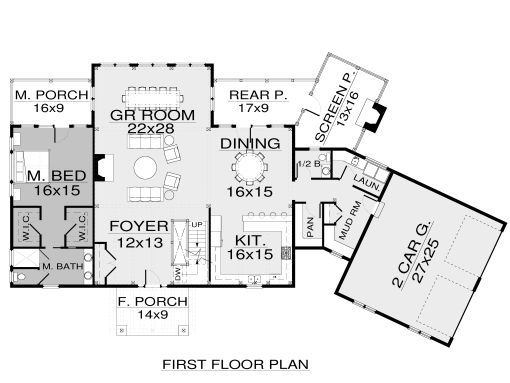
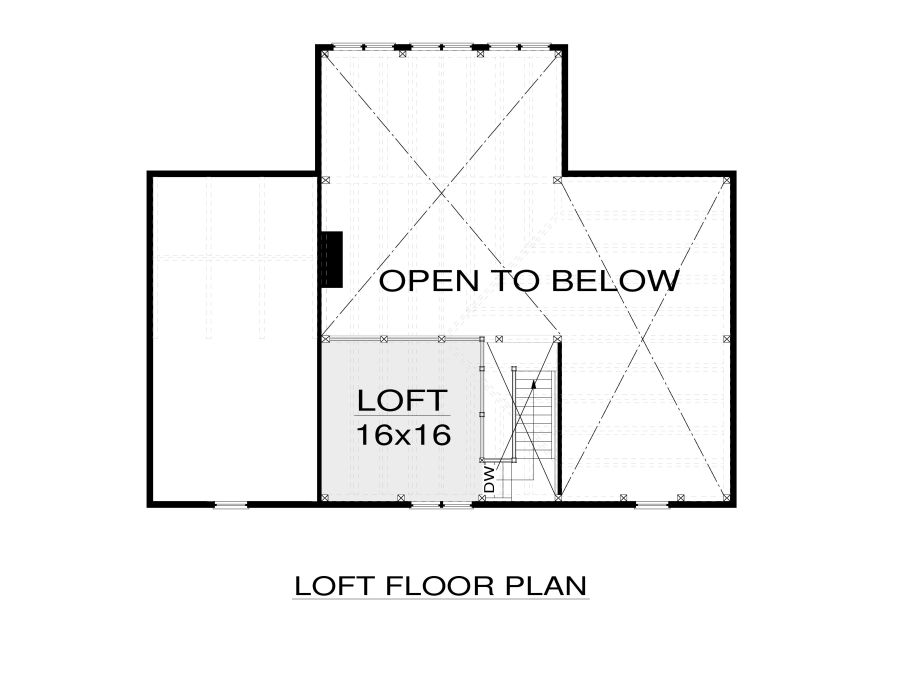
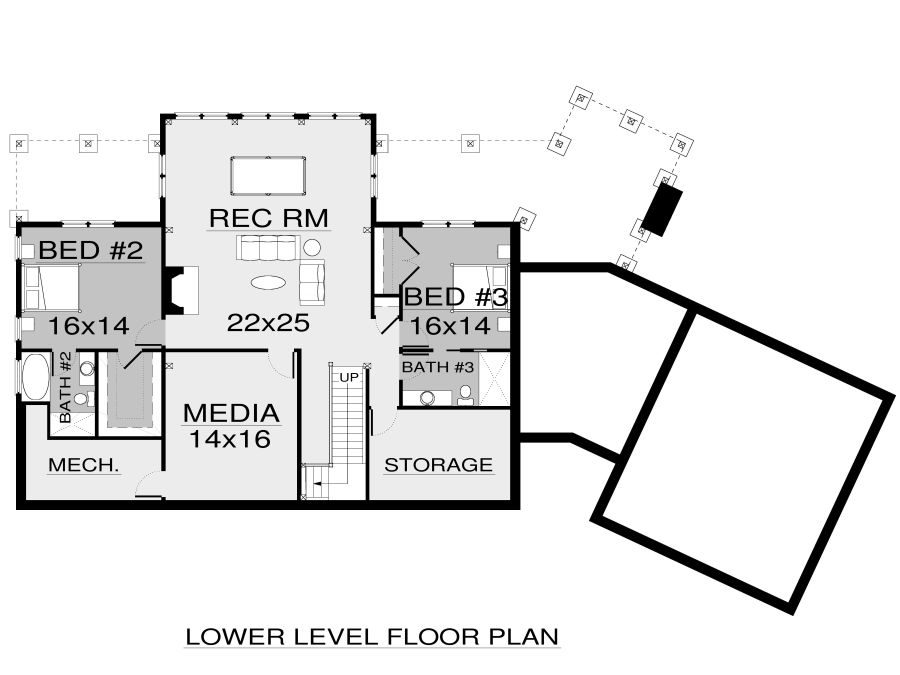
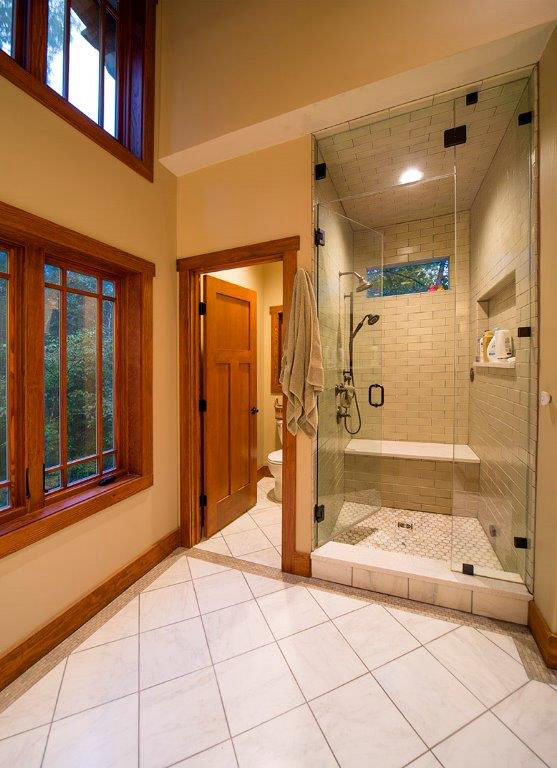
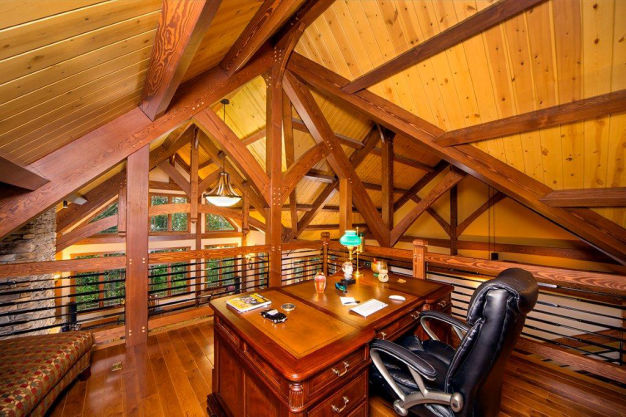
The Tennessee Craftsman’s simple artisan look comes together with a beautiful mixture of woods. The span of chestnut-colored Douglas Fir beams and honey-colored tongue and groove ceilings complement the hickory, knotty alder and cherry in the kitchen.
You can be confident that you will be making a lifetime of memories in this stunning timber frame home.

FOLLOW US!