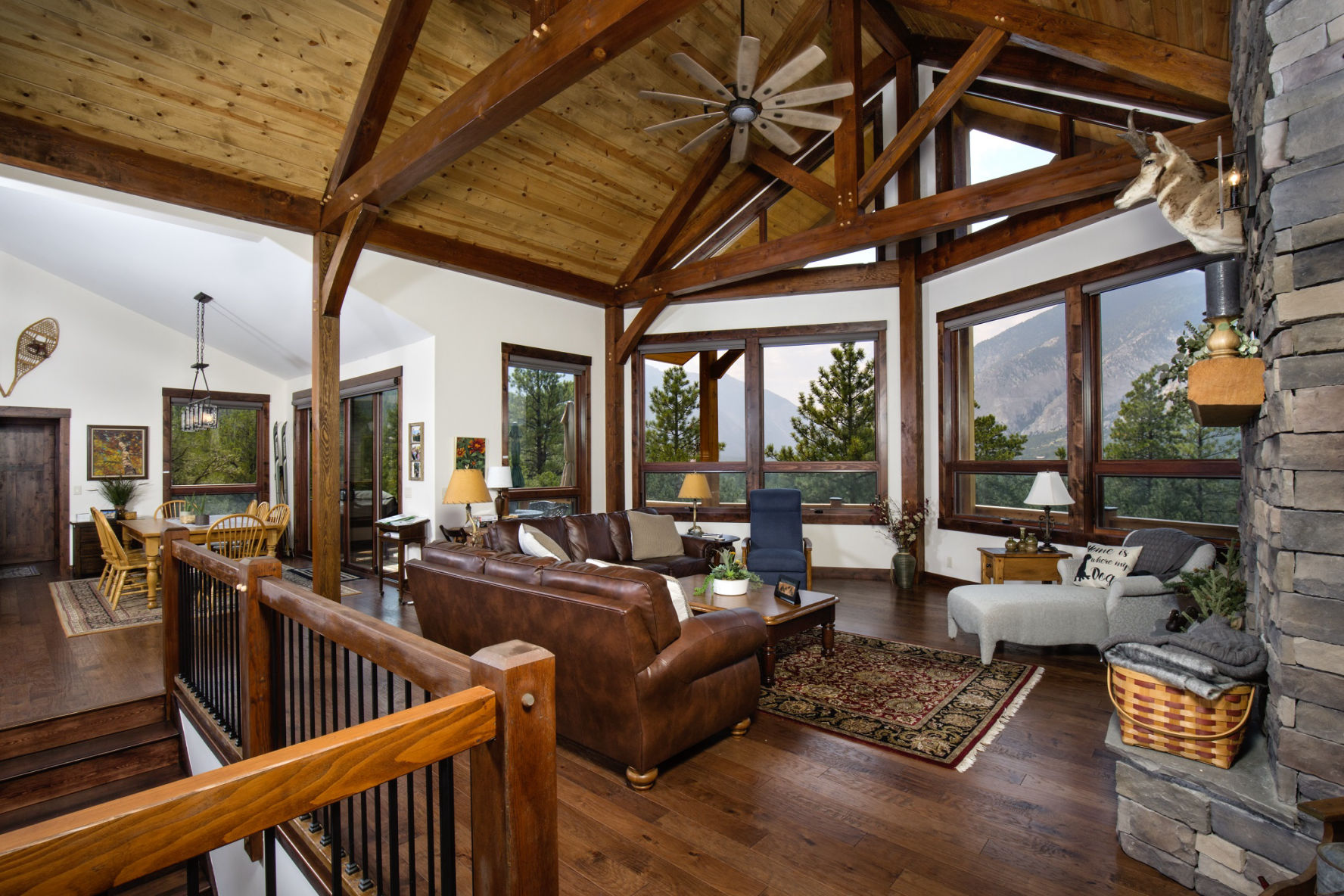
Single floor living is becoming more attractive as we age in place
and our lifestyle demands faster accessibility.
The typical ranch however, hardly inspires enthusiasm.
Enter the Cactus Flower timber frame ranch design.

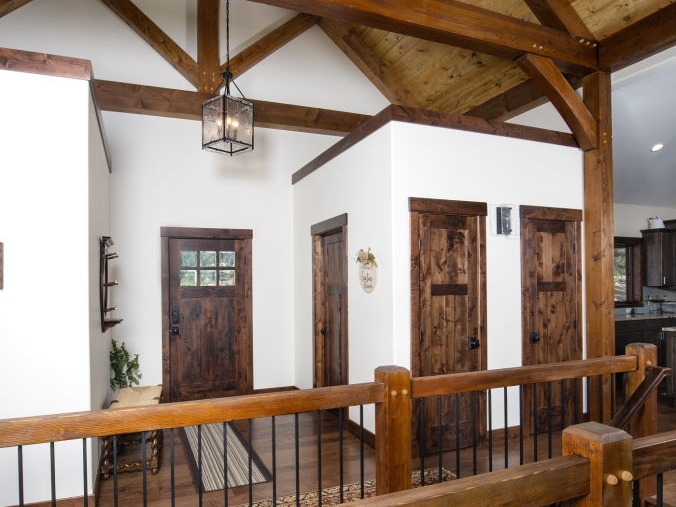
An oversized 7’ x 9’ entry area with a cathedral ceiling is one of the unique features of this design. The interior Shaker style doors are trimmed with Alder and stained to match the timber frame.
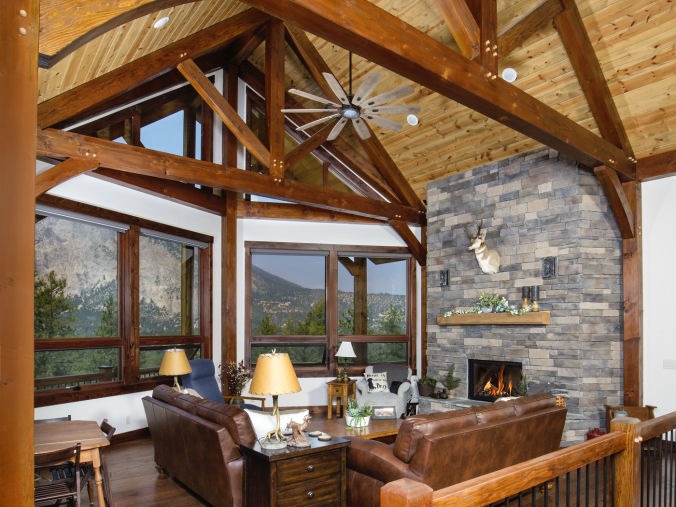
The elegant simplicity of King Post trusses frame the Great Room drawing you into the space. The addition of a prow wall to the back side of the house takes full advantage of the spectacular view.
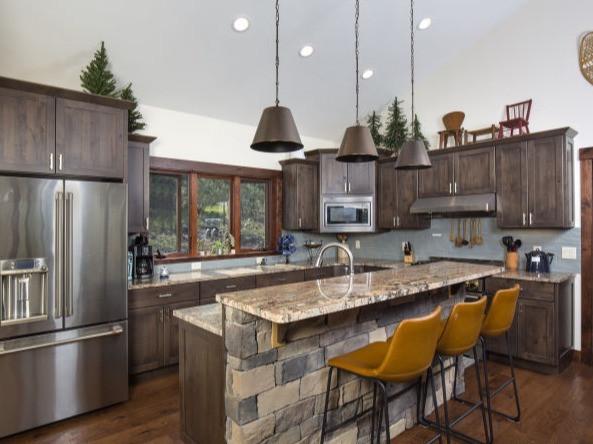
Utilizing the same ledge stone as the fireplace on the front of the kitchen island, creates a sense of connection and flow to the adjoining spaces in this open floor plan.
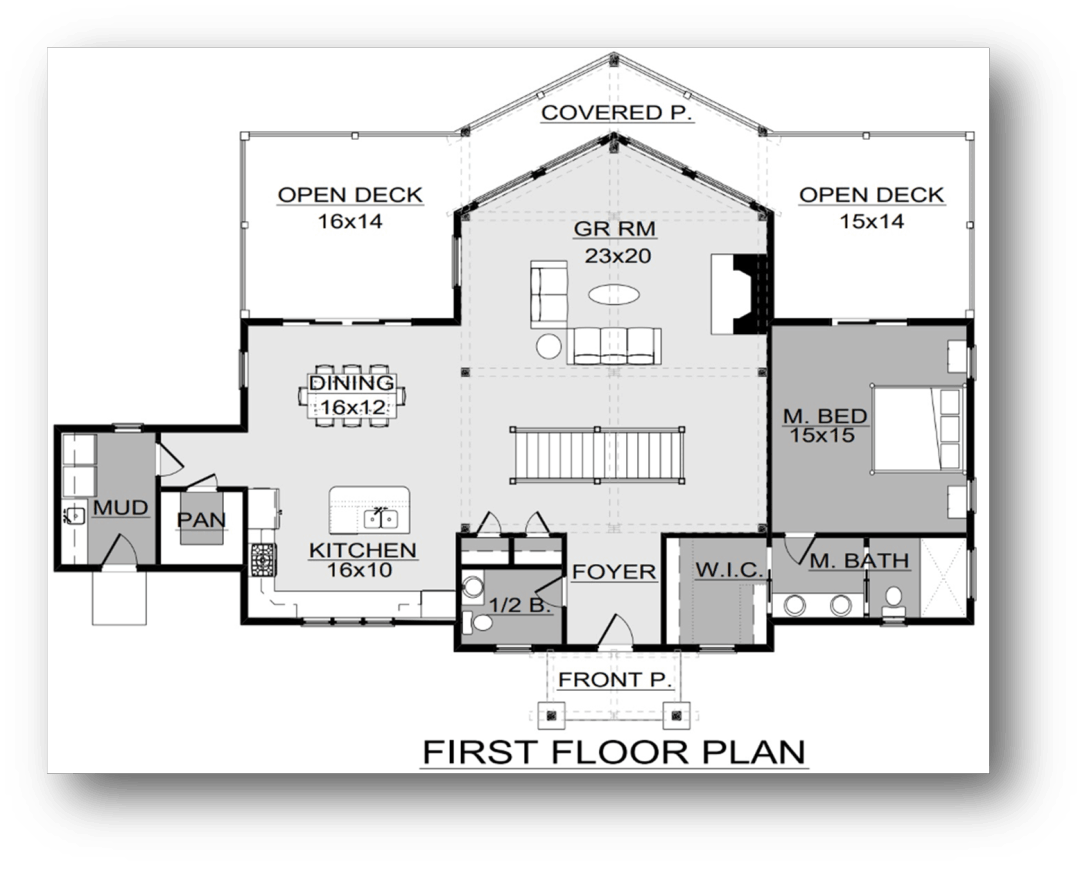
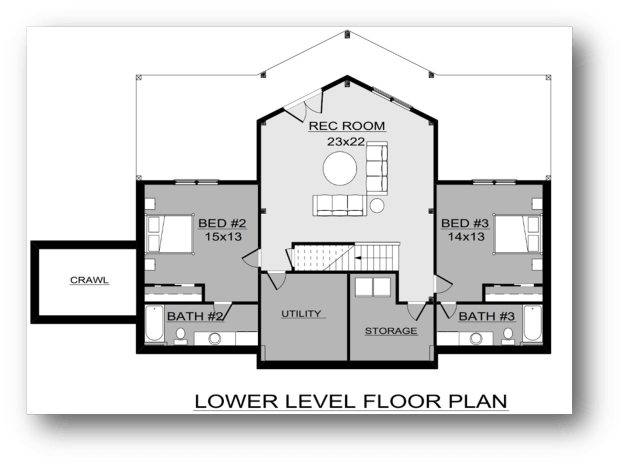
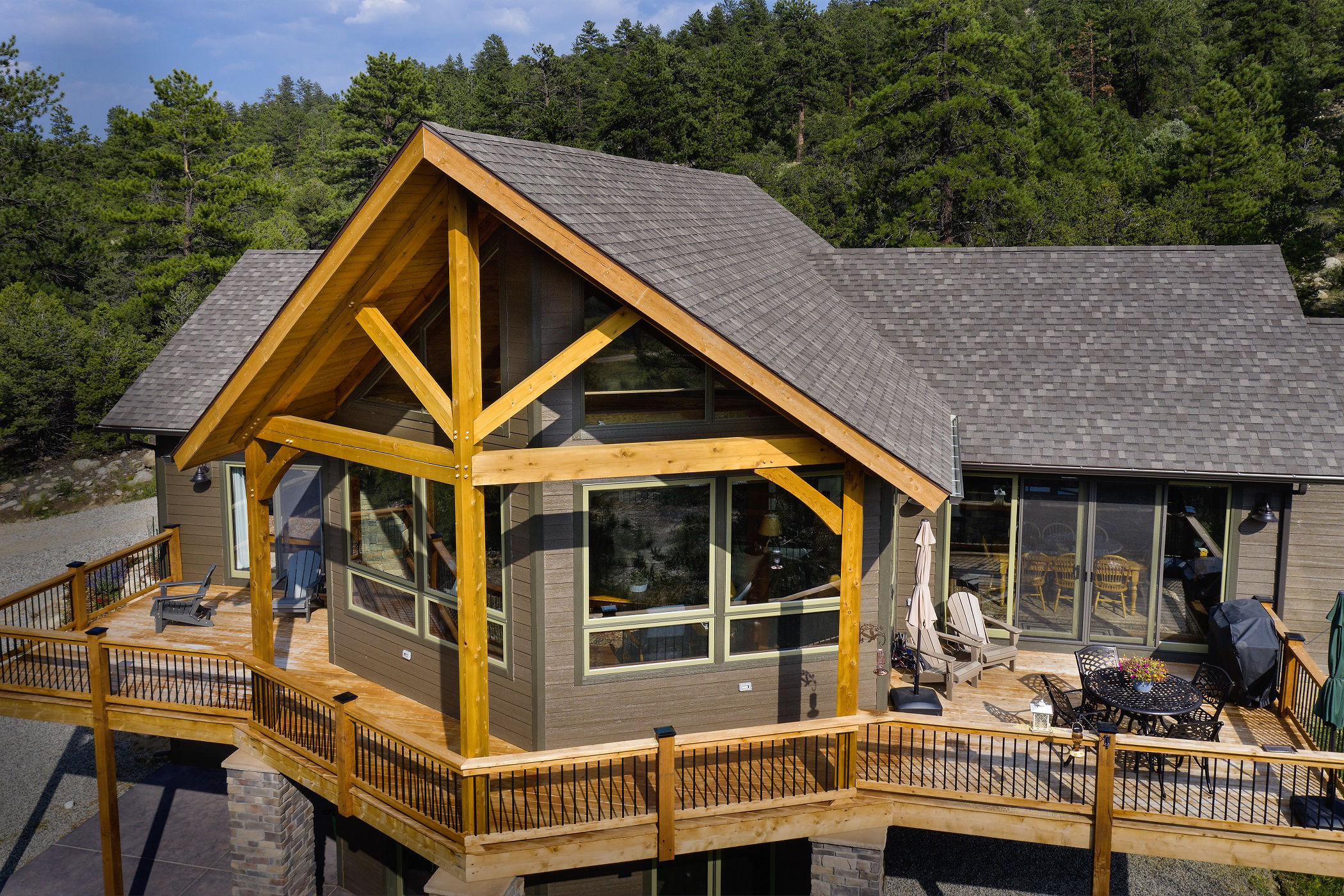

FOLLOW US!