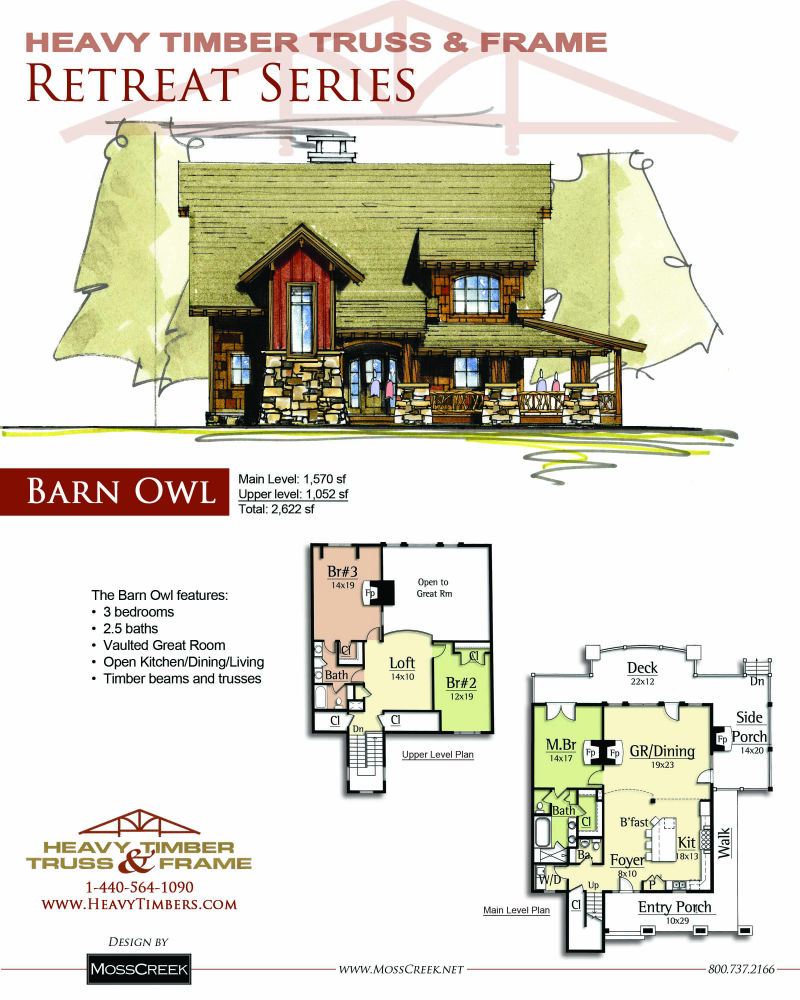The Barn Owl Timber Frame Floorplan
The Barn Owl is readily distinguished from other owls by its efficiency, unique shape, and color.
The Barn Owl designed by MossCreek for Heavy Timber Truss & Frame captures the same spirit of unique shape and color with 3 bedrooms, 2-1/2 baths, including a master on the main level. A large story and a half vaulted Great Room with exposed timber trusses and an open Kitchen/Dining Room complete a dramatic interior. Exterior timber, log, and shingle detailing complete the feel of a modern mountain camp that sit lightly in the natural environment.
Total Square Footage: 2622
Main Level Square Footage: 1570
Upper Level Square Footage: 1052
Bedrooms: 3
Bathrooms: 2.5
Basement: No
Garage: Detached Available


FOLLOW US!