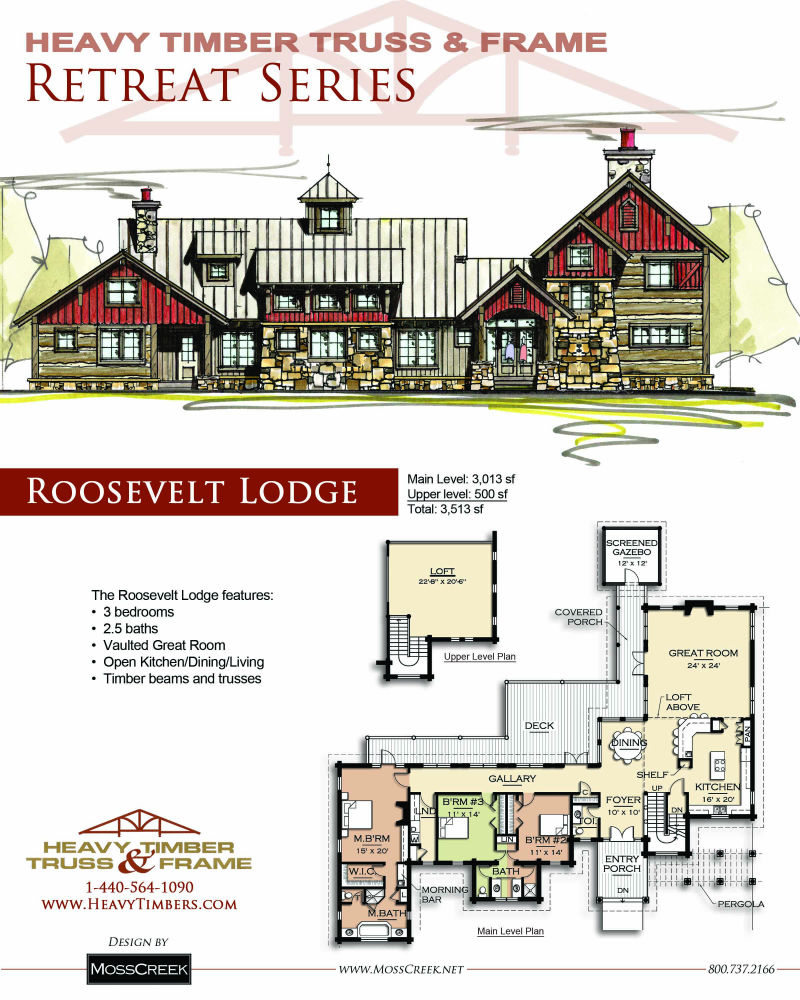The Roosevelt Lodge Timber Frame Floorplan
Theodore Roosevelt, the noted conservation president, had an impact on the national park system extending well beyond his term in office. As chief exective from 1901 to 1909, he signed legislation establishing five national parks.
The Roosevelt Lodge designed by MossCreek for Heavy Timber Truss & Frame is a tribute to the legacy of national parks today. Log, stone, timbers, and glass create a home that embodies the heart of the American outdoors. Inside, the Roosevelt features three bedrooms and 2.5 baths. Open living spaces combine to make this one story home a true gem.
Total Square Footage: 3513
Main Level Square Footage: 3013
Upper Level Square Footage: 500
Bedrooms: 3
Bathrooms: 2.5
Basement: No
Garage: Detached Available


FOLLOW US!