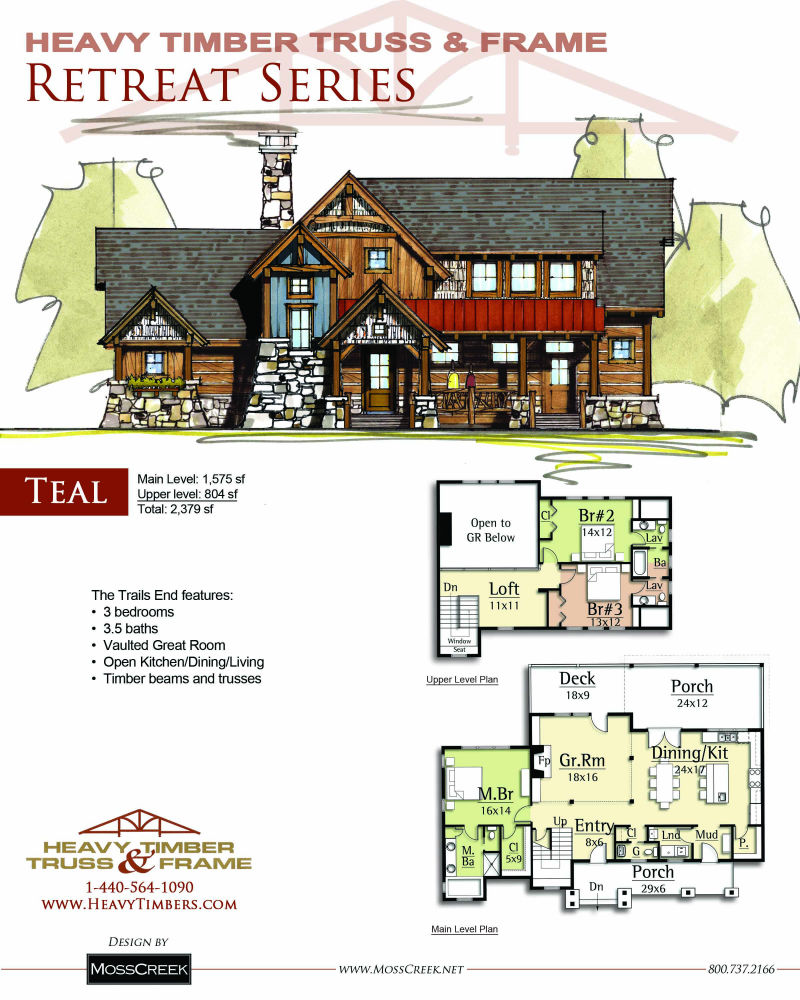The Teal Timber Frame Floorplan
Initially seen with cinnamon brown plumage, the Teal reveals its powder-blue wing patch in flight.
The Teal designed by MossCreek for Heavy Timber Truss & Frame is a lake style home, that like its namesake displays cinnamon hues and with a touch of powder blue accents. The interior features a main level with spacious open living, master suite, and laundry/mud room area. A gracious screened porch creates outdoor opportunities free from insects. On the upper level the Teal provides two nice guest bedrooms and a loft that looks down to the great room below. With nautical elements on the exterior (including a boat paddle!) the Teal is a great home for the weekend or full time living anywhere you find water.
Total Square Footage: 2379
Main Level Square Footage: 1575
Upper Level Square Footage: 804
Bedrooms: 3
Bathrooms: 2.5
Basement: No
Garage: Detached Available


FOLLOW US!