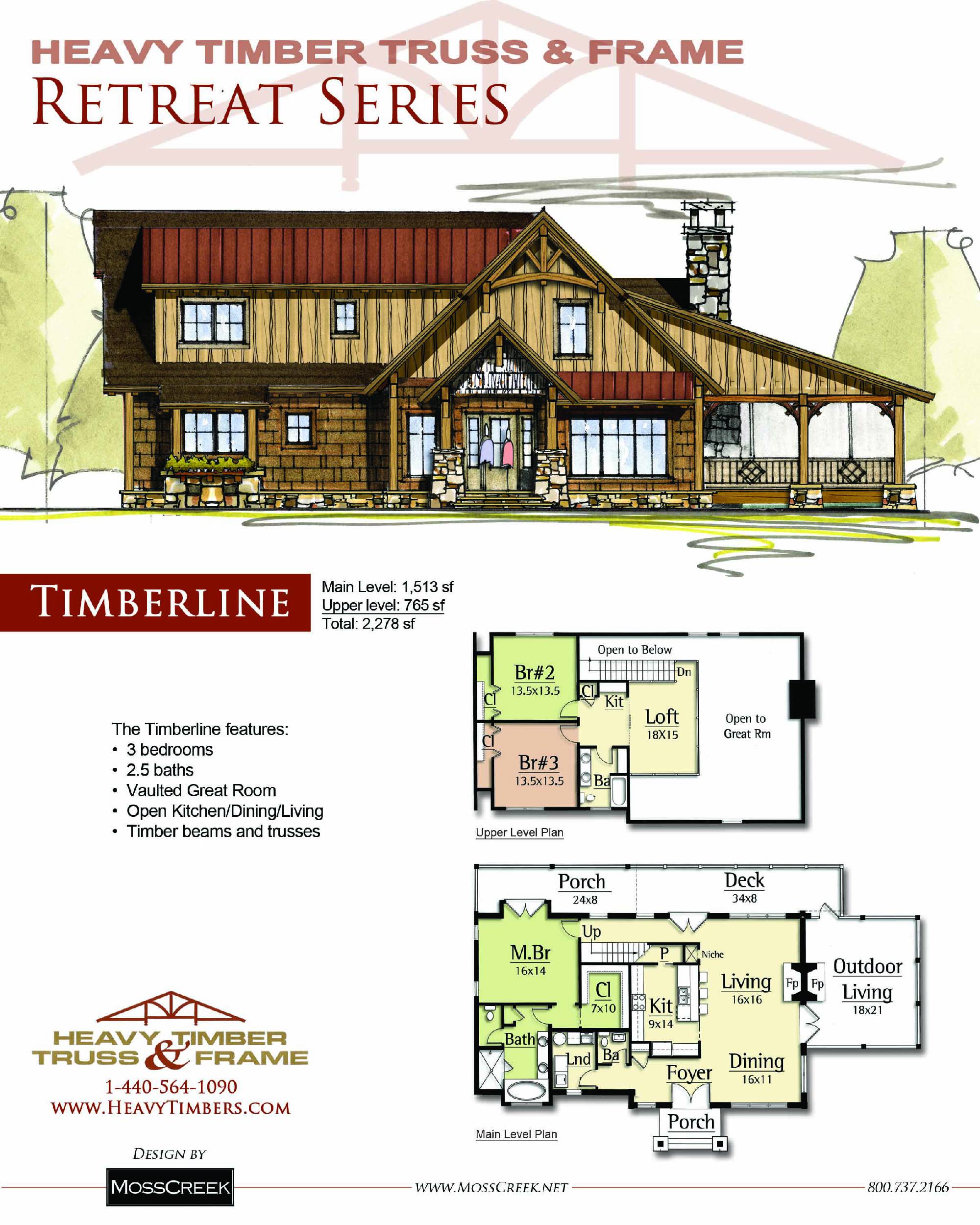The Timberline Timber Frame Floorplan
On June 11, 1936, at the brutal height of the Great Depression, ground was broken for a project unique America. Timberline Lodge was built entirely by hand, inside and out, by unemployed craftspeople hired by the Federal Works Projects Administration. The building is a tribute to their skills and a monument to a government which responded not only to the physical needs of its people in a desperate time, but also to the needs of their spirits.
The Timberline designed by MossCreek for Heavy Timber Truss & Frame captures the same spirit with 3 bedrooms, 2 1/2 baths, with a master on the main level. A large story and a half vaulted Great Room with exposed log trusses and an open Kitchen/ Dining Room complete a dramatic interior. Exterior log detailing completes the feel of this pacific northwest camp.
Total Square Footage: 2278
Main Level Square Footage: 1513
Upper Level Square Footage: 765
Bedrooms: 3
Bathrooms: 2.5
Basement: No
Garage: Detached Available


FOLLOW US!