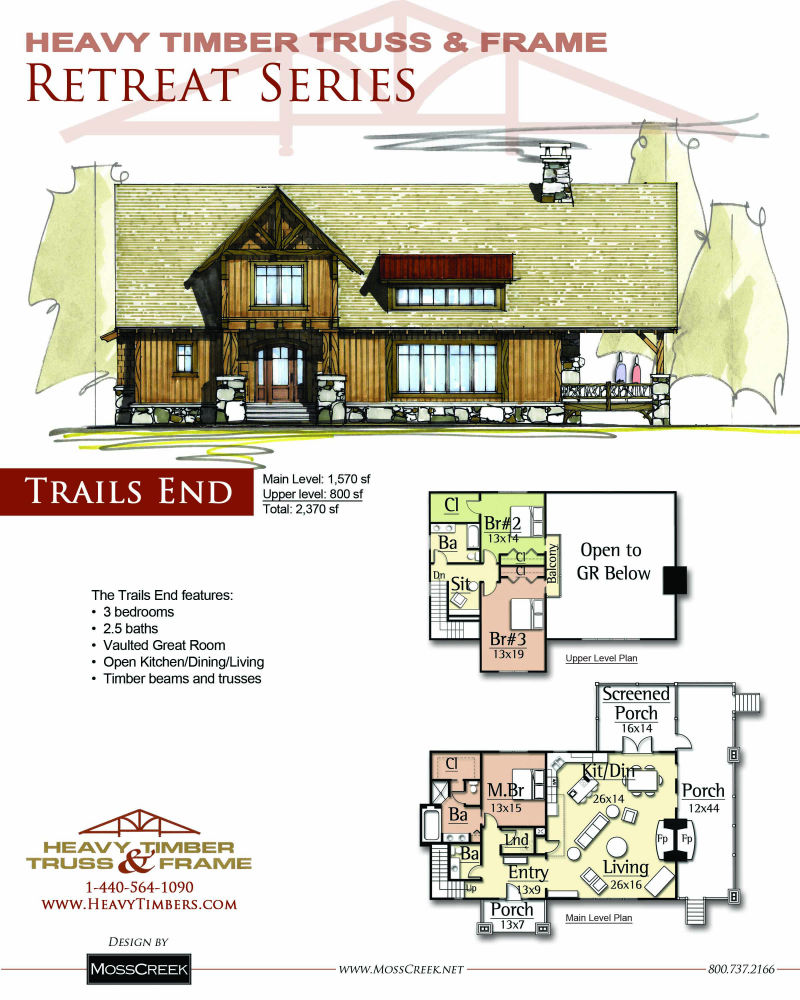The Trails End Timber Frame Floorplan
The Trails End designed by MossCreek for Heavy Timber Truss & Frame is a clean and elegant plan with an authentic, lake cottage feel that is complemented beautifully by natural surroundings. With 3 large bedrooms, 2.5 baths, an open floor plan designed for family gathering, and an oversized great room with volume ceilings, the Trails End delivers approximately 2400 square feet of heated living space. Generous outdoor living area including two covered porches, a large deck, outdoor fireplace and optional outdoor kitchen, combined with a dramatic balcony overlooking the great room and gourmet kitchen are just some of the Trails End’s many attributes.
Total Square Footage: 2370
Main Level Square Footage: 1570
Upper Level Square Footage: 800
Bedrooms: 3
Bathrooms: 2.5
Basement: No
Garage: Detached Available


FOLLOW US!