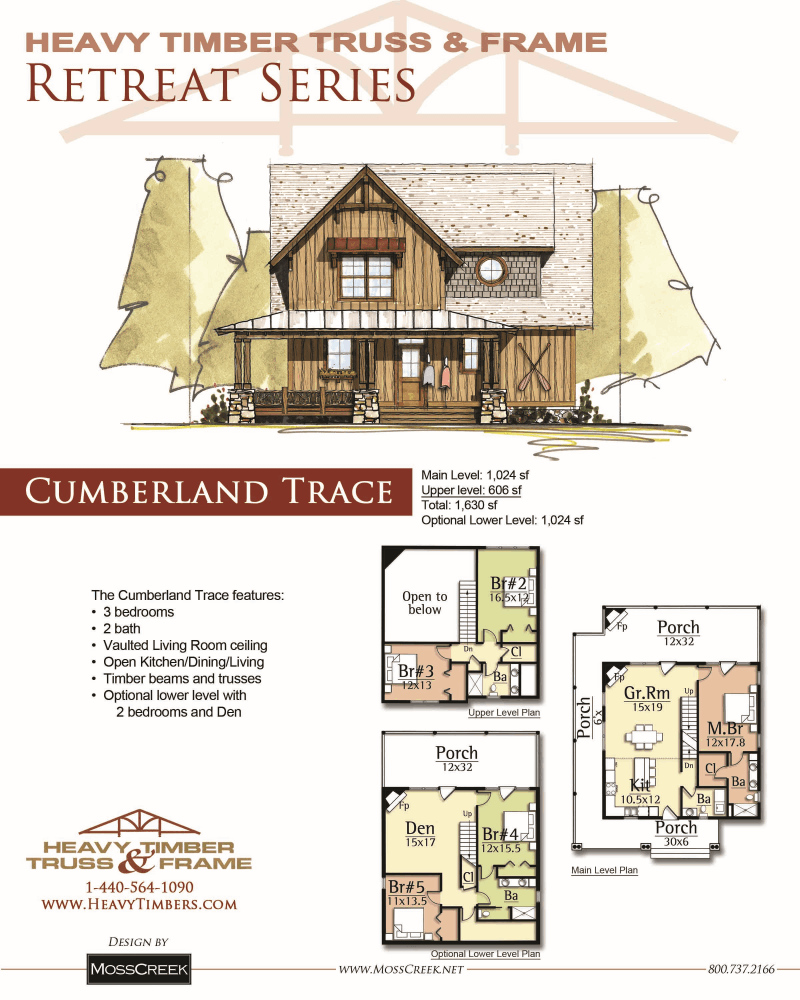The Cumberland Trace Timber Frame Floorplan
As westward migration increased, communities developed along the Cumberland Trace. In 1785, settlers built McFadden’s Station on the Cumberland Trace near the Barren River approximately where I-65 crosses the Barren River as a “rest stop” for travelers.
The Cumberland Trace designed by MossCreek for Heavy Timber Truss & Frame creates a “rest stop for travelers” as well. Open plan living and a Master Bedroom on the main level are a welcomed comfort. Generous Guest Bedrooms complete the perfect floor plan. With the use of natural materials of wood, stone, and glass, the Cumberland Trace is the perfect small rustic home.
Total Square Footage: 1630
Main Level Square Footage: 1024
Upper Level Square Footage: 606
Bedrooms: 3
Bathrooms: 2.5
Basement: No
Garage: Detached Available


FOLLOW US!