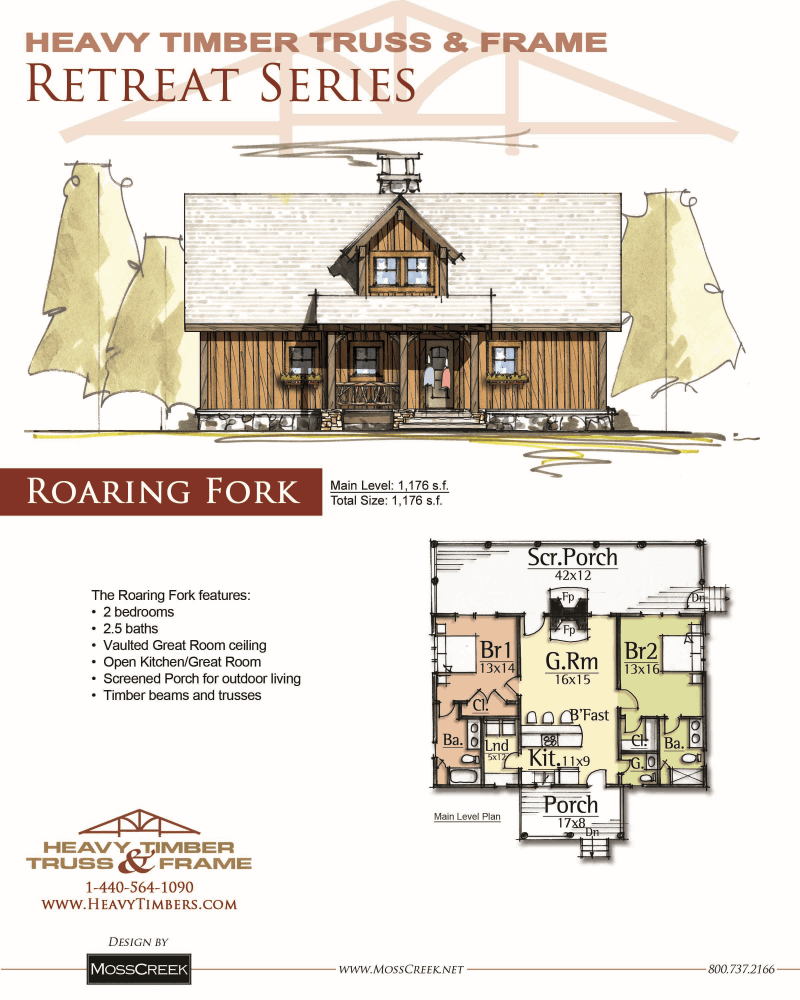The Roaring Fork Timber Frame Floorplan
The Roaring Fork is a stream in the Great Smoky Mountains of Tennessee. Like many mountain streams though, the Roaring Fork is notoriously volatile. While the stream presents as a peaceful trickle on any given day, it quickly becomes a raging whitewater rapid after a mild rain shower. The “roar” of the water is amplified by its echo on surrounding mountain ridges.
The Roaring Fork designed by MossCreek for Heavy Truss & Frame draws its passion from the environment as well. With the use of natural materials of wood, stone, and glass, the Roaring Fork is the perfect small rustic home.
Total Square Footage: 1232
Main Level Square Footage: 1232
Bedrooms: 2
Bathrooms: 2
Basement: No
Garage: Detached Available


FOLLOW US!