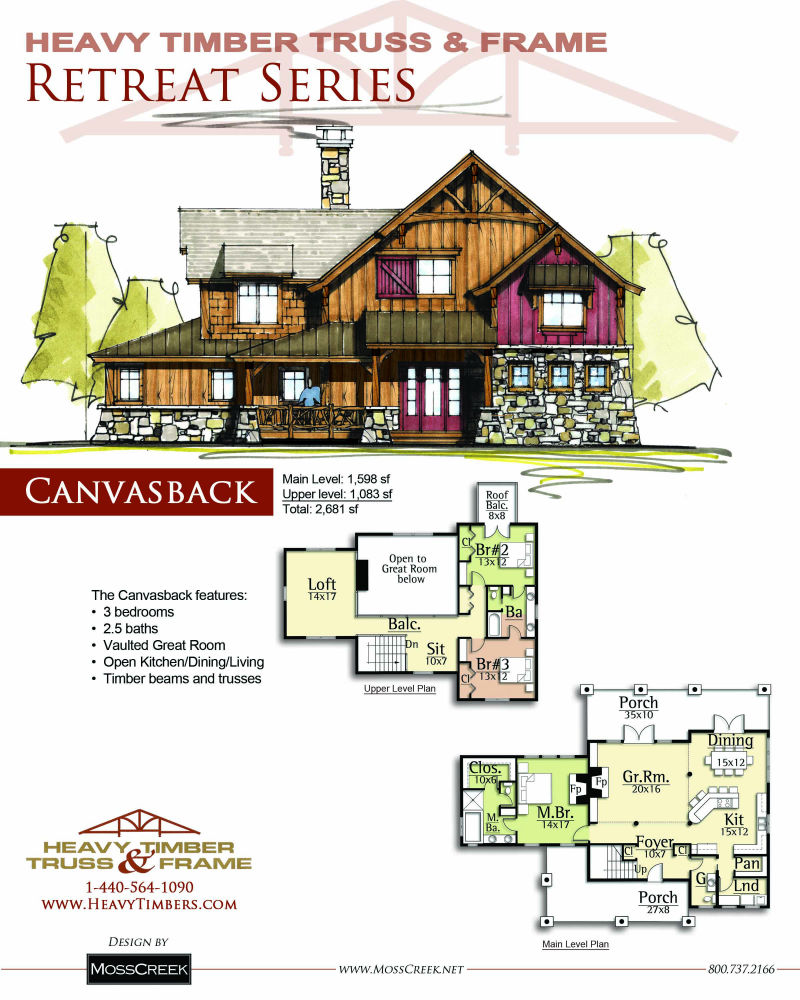The Canvasback Timber Frame Floorplan
A sloping profile distinguishes the Canvasback from all other waterfowl. This species creates its summer homes in prairie marshes and during the winter on large lakes, bays, and estuaries.
The Canvasback designed by MossCreek for Heavy Timber Truss & Frame is also distinguished by a distinct sloping roof profile. Cabin windows, canoe paddle accents, and an Adirondack railing all work to give this home its mountain-nautical theme. The interior features open living areas and master suite with beamed ceilings. The vaulted ceiling of the great room lets dramatic light fill the home. On the upper level the Canvasback features two pleasant guest rooms, divided lavatories, and loft and sitting areas. At home on any lake, bay, or estuary, the Canvasback is an ideal home enjoying Americas outdoors.
Total Square Footage: 2681
Main Level Square Footage: 1598
Upper Level Square Footage: 1083
Bedrooms: 3
Bathrooms: 2.5
Basement: No
Garage: Detached Available


FOLLOW US!