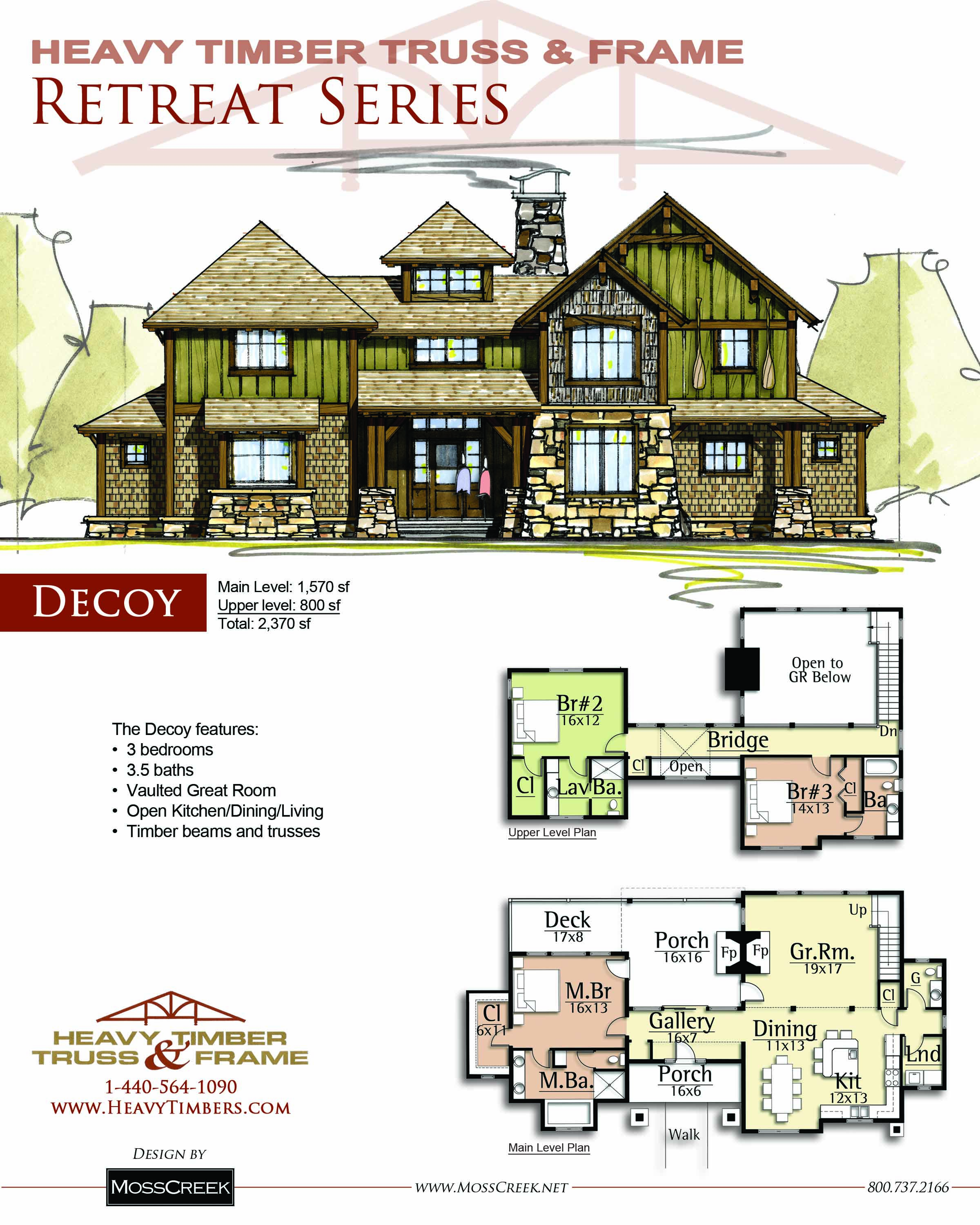The Decoy Timber Frame Floorplan
For thousands of years, Native Americans across North America used cattails, other grasses, and rushes to make floating decoys to lure waterfowl. Today, Cree Indians around the northern Great Lakes continue this tradition by making standing goose decoys from flexible tamarack sticks.
This ingenious use of natural materials to create an alluring appearance can also be found in the Decoy designed by MossCreek for Heavy Timber Truss & Frame. Our new design features stone, true log veneer, poplar bark siding and white cedar siding.
The interior is entered via an open glass gallery that looks out over the outdoor living and view beyond. One right turn and you enter into a spacious great room/ kitchen/ dining area. The main level also features an expansive outdoor living and master suite. The upper level is configured with two bedrooms and baths, and a dramatic balcony that overlooks into the great room below.
Total Square Footage: 2370
Main Level Square Footage: 1570
Upper Level Square Footage: 800
Bedrooms: 3
Bathrooms: 3.5
Basement: No
Garage: Detached Available


FOLLOW US!