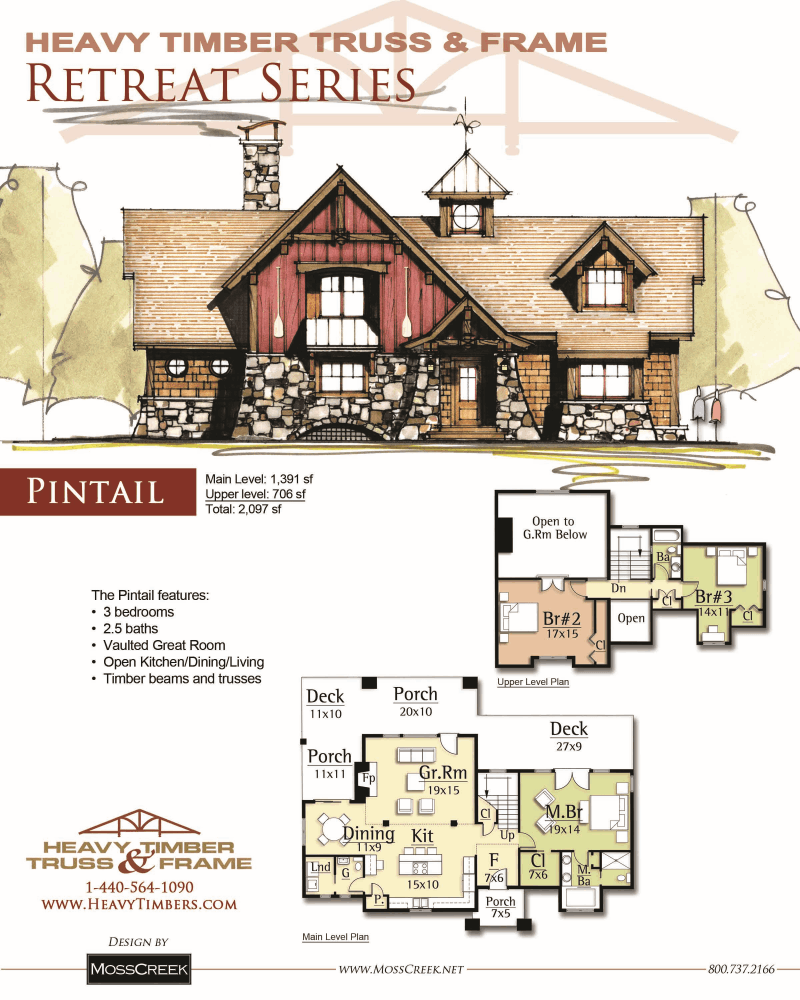The Pintail Timber Frame Floorplan
The Pintail is a waterfowl that is at home almost anywhere in the world that there is water. This highly migratory bird is quick to adapt to any aquatic environment.
The pintail designed by MossCreek for Heavy Timber Truss & Frame is similarly at home in any natural water setting. The exterior is rich with natural materials such as stone and wood. It even features a cupola with weather vane, Porthole windows and an arced “cellar vent: complete a lake aesthetic. On the interior the Pintail features a master suite on the main level along the well known MossCreek living triangle of open kitchen-dining-great room areas. A large screened outdoor living porch on the rear of home is great for relaxing in the outdoors free from the nuisance of insects. The upper level features two spacious guest rooms and a bath.
Total Square Footage: 2097
Main Level Square Footage: 1391
Upper Level Square Footage: 706
Bedrooms: 3
Bathrooms: 2.5
Basement: No
Garage: Detached Available


FOLLOW US!